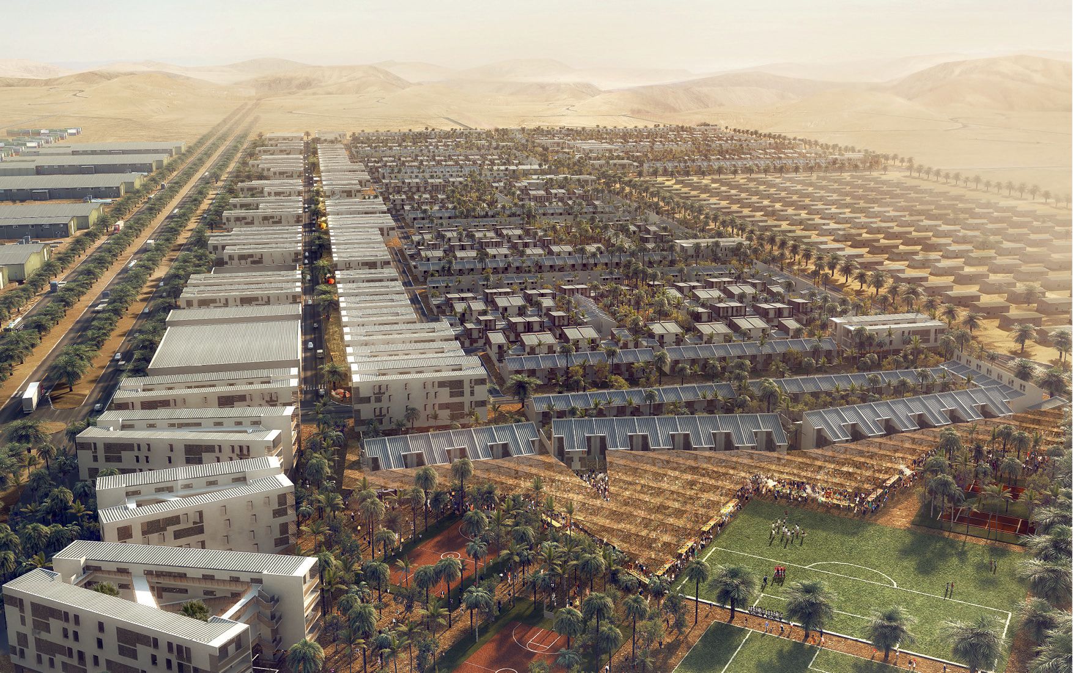
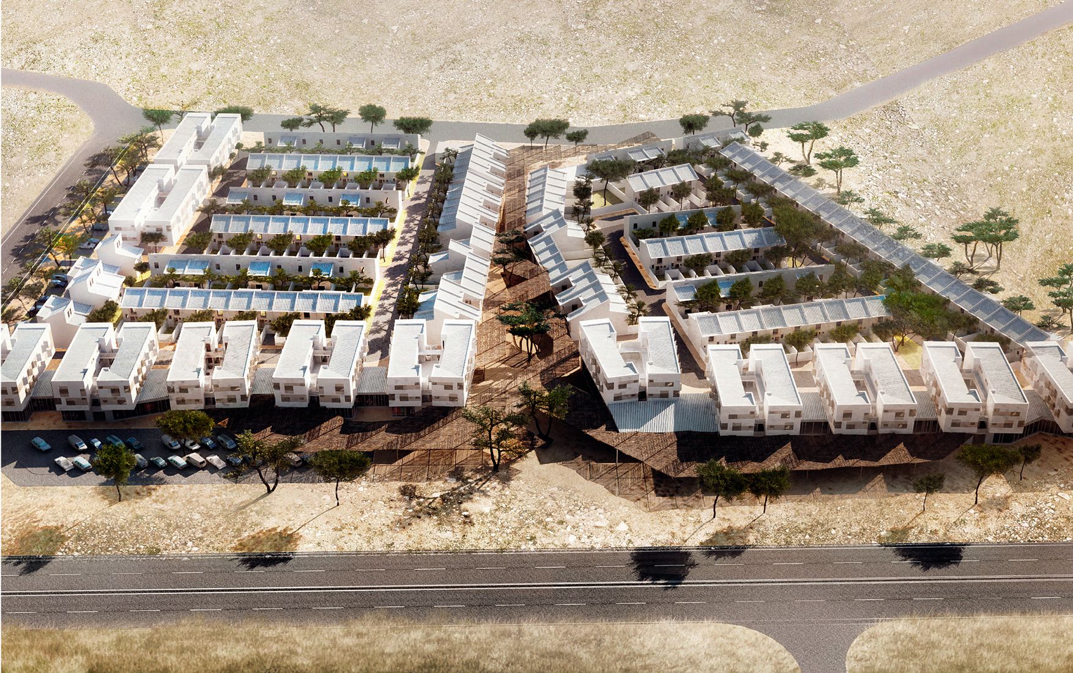
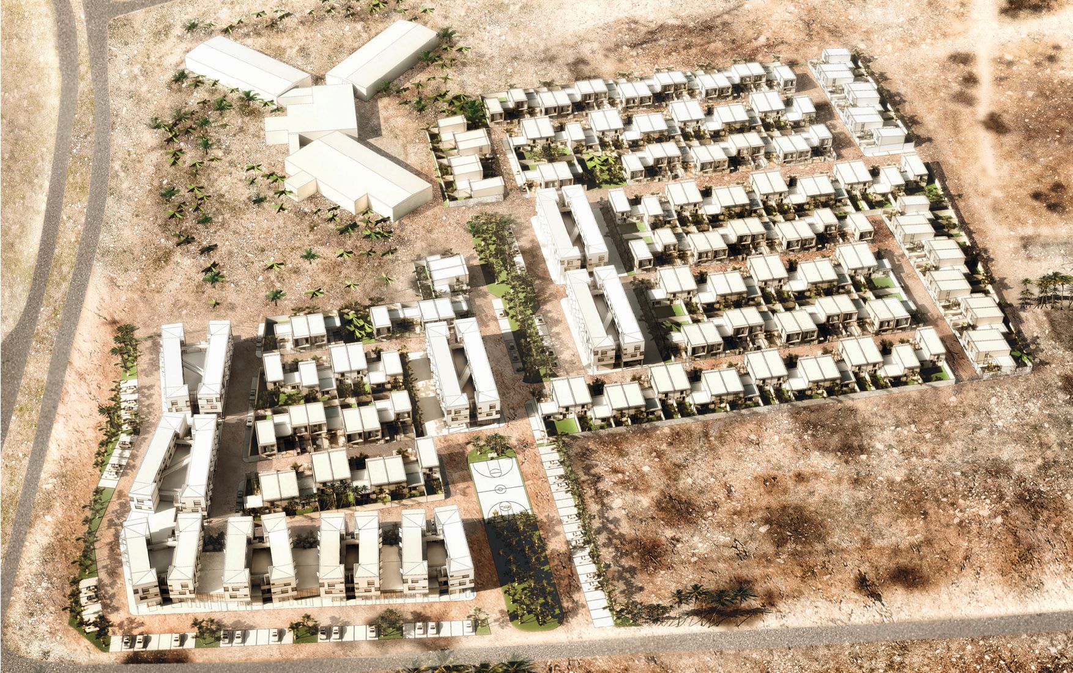
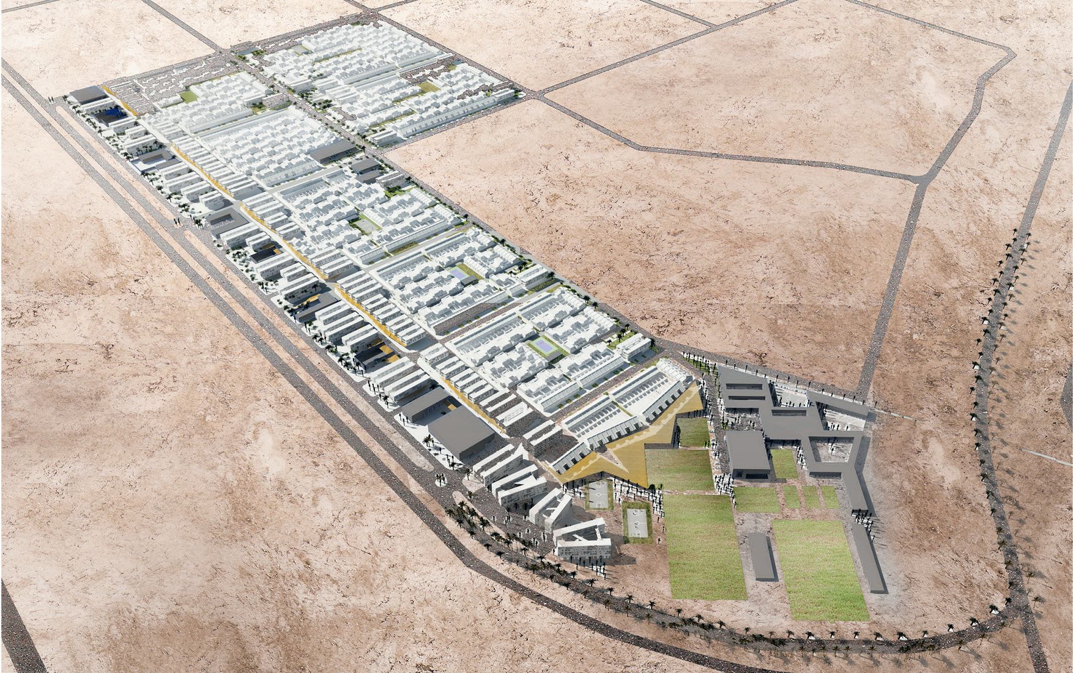
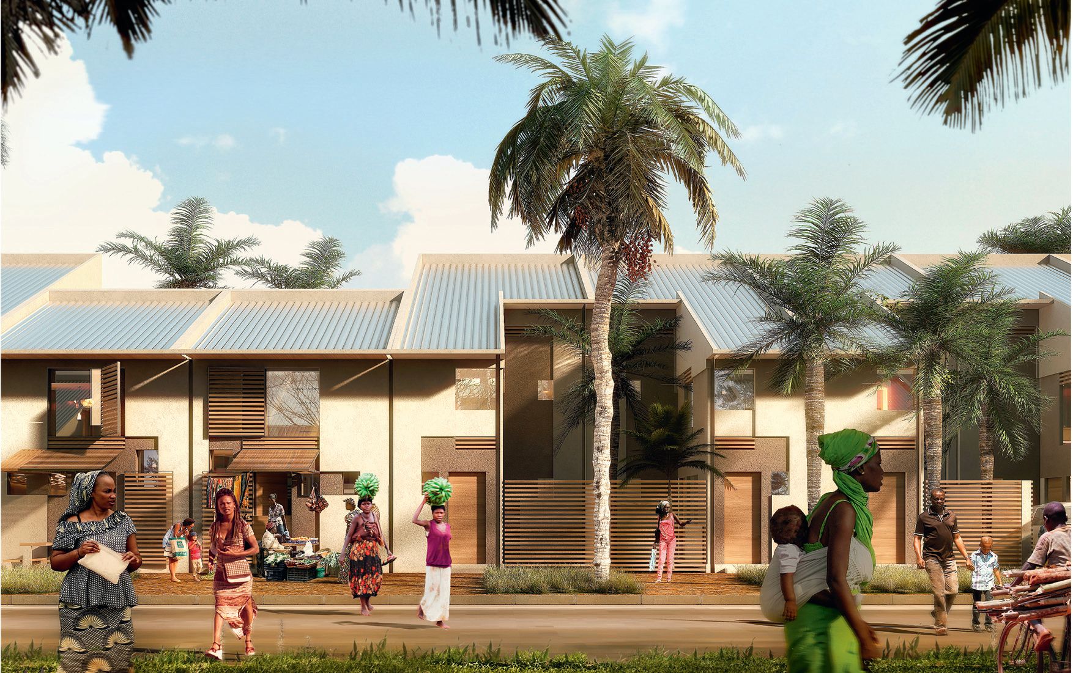

Nina Maritz Architects, Nina Maritz, Mieke Droomer, Emcon Consulting Engineers, Glenn Howard, WML Consulting Engineers, Karl Harlander, DE LEEUW, Herman Martins
Namibia is experiencing a housing crisis with half a million people living in unsafe shack settlements. The average prices for houses and apartments have become unaffordable for over 90% of the population. The shortage of housing for low-income households is a serious social problem and is considered an impediment to development in the country, with an increasing backlog currently estimated at over 75,000 houses.
Emerging housing markets can be a significant opportunity for national economic development. For individuals, ownership also means obtaining an asset that can be used as collateral for future bank loans and thus further financial and social security. The severe shortage of housing units was the starting point for a feasibility study by GRAFT, commissioned by the KfW development bank on behalf of the Development Bank of Namibia (DBN).
The study aims to demonstrate the viability of creating 1,000 efficient affordable housing units on the private market and to attract private construction companies. Designing 1,000 affordable housing units makes construction more efficient, lowering the cost threshold of owning a home. GRAFT identified several approaches to reducing construction costs by up to 30% compared with the cost of a comparable National Housing Enterprise unit.
The research revealed that the cost-saving potential did not lie in alternative building materials but in the intelligent use of existing structures and materials.
The use of existing materials, construction methods, and supply chains also guarantee that local labor can be used for the construction. More importantly, it improves the chance of their being recognized by banks as collateral for mortgage-based financing within strict accreditation systems.
GRAFT also studied soft factors such as population growth and migration over the last 20 years, existing housing typologies, and the financial capacity of potential target groups.


GRAFT developed the idea of a Core House that combines the wet areas, kitchen and bath with a stair leading up to a bedroom on the second level. This 16m² structural core can be prefabricated as a basis for further simple additions and extensions. It is not a final product but a starter kit for those looking to get going with the smallest initial investment while still having the potential to extend later according to changing needs and financial possibilities.
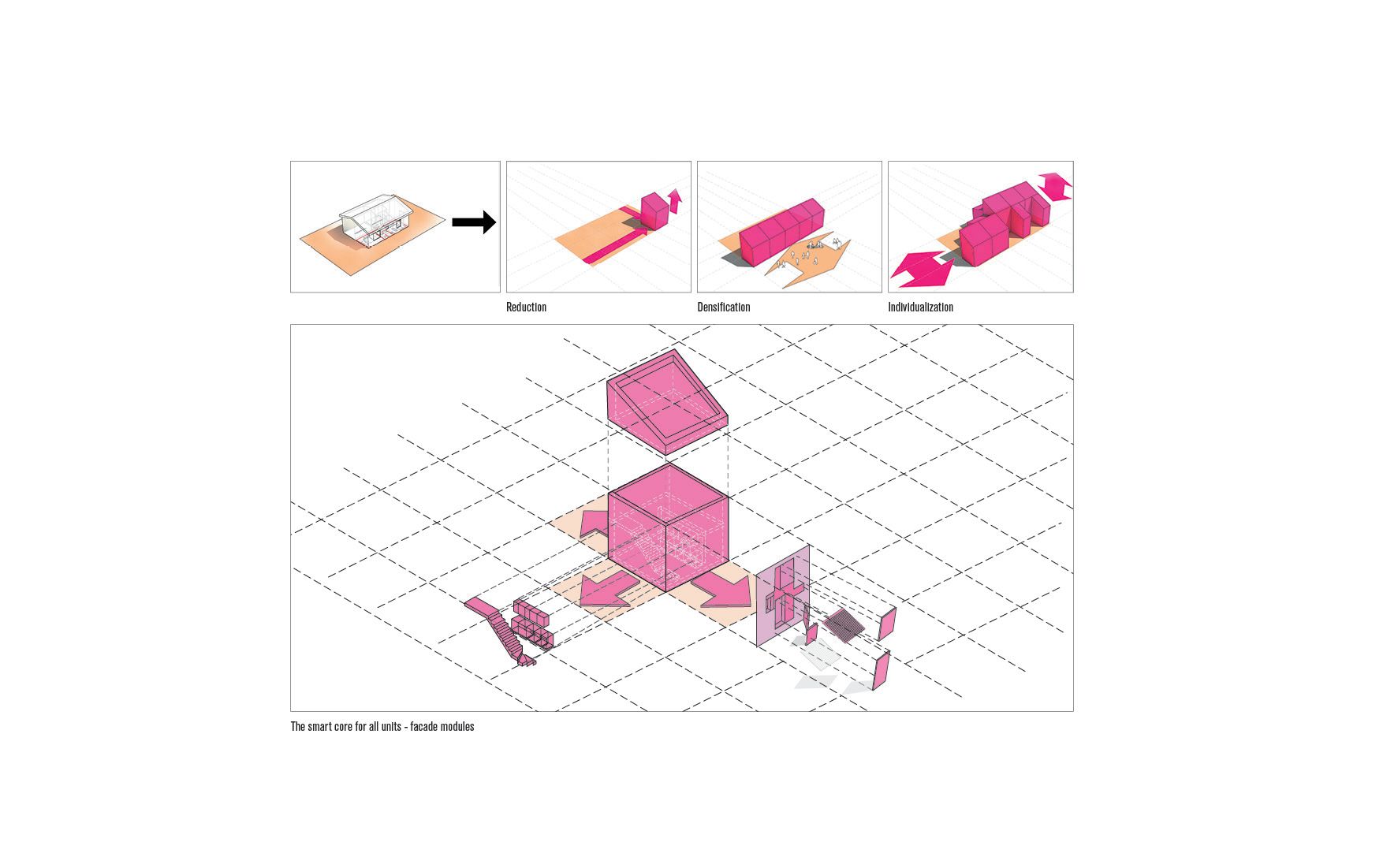
The modularity of the core is echoed by a modular facade system made of standardized key components that can be combined in different ways. Incremental building is a vital part of the scheme since activism in architecture doesn’t necessarily have to be about smart computer tools or technology.

Making houses able to accommodate mixed uses also enables homeowners to add financial backup to their investment risk. The street frontage of all the house units can be used as a built-in sales area for businesses of different scales, which is vital for the rising informal economy. To save land, servicing, and construction costs, GRAFT designed duplex houses—a 450% increase in efficiency over the standard 300m² plots with set back houses.
The key strategies of modular construction, incremental housing, densification, and mixed-use potential were translated into three building typologies: Townhouses, courtyard houses, and apartment buildings cater to different homeowner expectations and estimated market potential.
Apartments, small townhouses and courtyard houses: Strengthening small home businesses and social diversity
Even though these three building typologies employ the Core House as a starting point and anchor, the Core House itself was a product of numerous studies about ways to simplify the process of building through modularizing the most complex parts of a house.
The most economical of the three house typologies to leverage the benefits of the Core House’s reduction and potential for incremental growth and simultaneously address the dream of homeownership is the townhouse typology.
The courtyard house typology is an extended and more introverted Core House version with more outdoor area in a maximized densification scenario.
The apartment typology is an up to five-story urban variant that makes intelligent use of the core wall concept and is highly flexible for different apartment sizes.
The toolbox of typologies makes it possible to adjust densities, adapt to different local requirements for public and private space and to capture the homeowners’ imagination for sustainable solutions. The small townhouse and the courtyard house also incorporate spaces that can be adapted for economic activities, offering the possibility to transform certain areas into commercial mixed-use units. Specifically, the flexibility of living and working strengthens small home businesses, which already make up a significant share of low-income families’ economic resources.
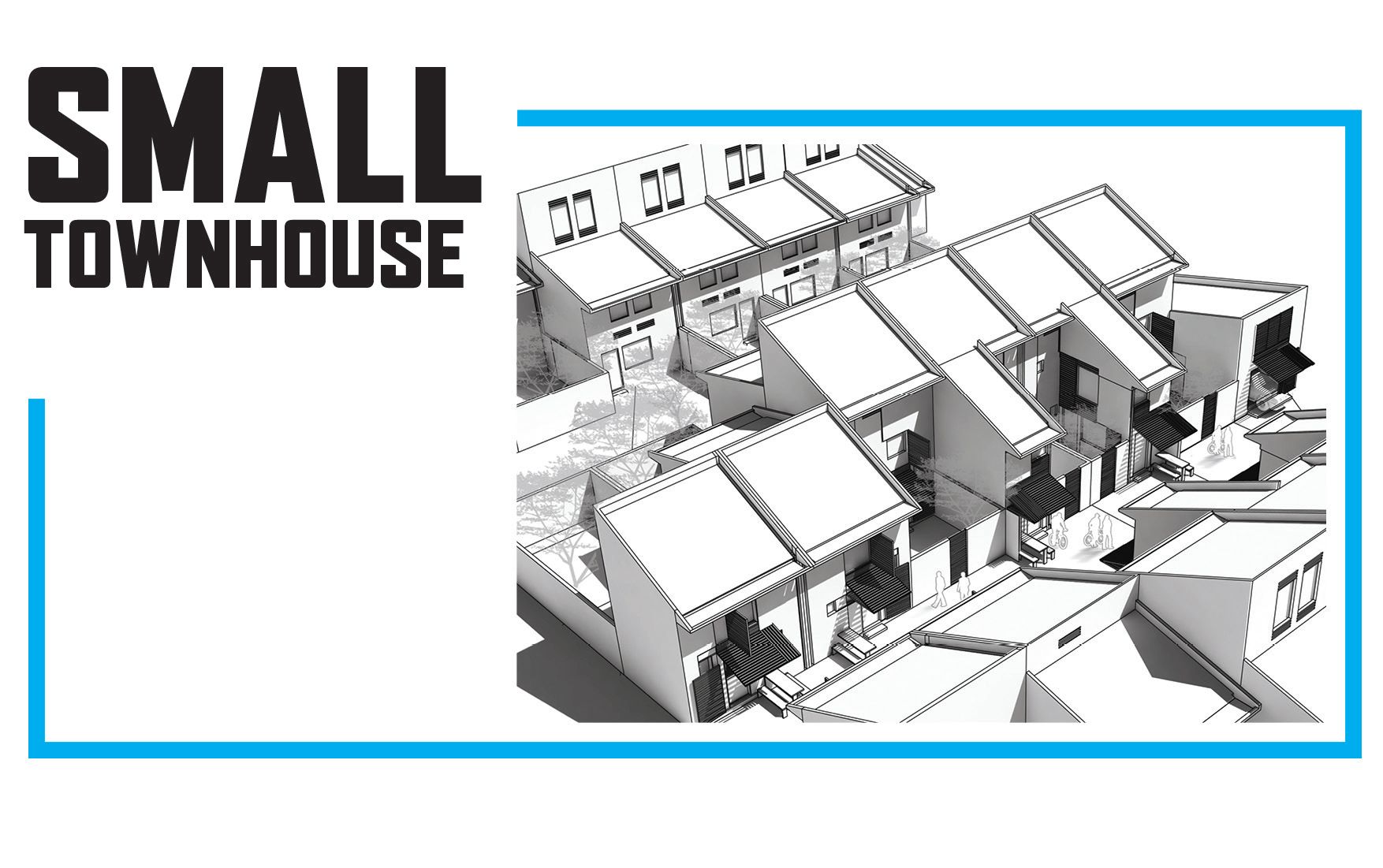
The design for the small townhouses was derived from the inner logic of the current social and economic life in Namibian settlements. By opening the room on the ground floor it connects to the outdoor areas where most of the family life takes place. A side effect of this is the potential to extend and/or open up the house to public life, for example, to convert it into a small shop or business. There are five possible steps of incremental growth: variants that depend on the budget and the requirements of the future owners. The smallest type is for a family of three, maximum four, with one bedroom on top of the kitchen, while the XXL type provides room for a family with five to six children, with two additional commercial units. Every variant of the small townhouse has its own yard. The house can be extended to the front and back, on the ground floor and on the second floor. These extensions can structurally span between two parallel walls to the neighbor. The simplicity and repetitive nature of the cross-section and roof geometry creates a consistent silhouette that looks like a series of houses even if executed at different sizes. All roofs integrate into one continuous plane and therefore urban logic.


A standard system of facade elements including a door, different-sized windows, and openings for ventilation were developed with further modular add-ons for hinged shutters, a hinged security door, an entrance canopy, and a Dutch (double-hinged) door. The standard exterior finishes of the facade include a combination of smooth plaster and coarse clay plaster, a hinged door, a bathroom and kitchen window on the ground floor, a stair window, ventilation grill with mosquito net, and a bedroom window on the first floor.
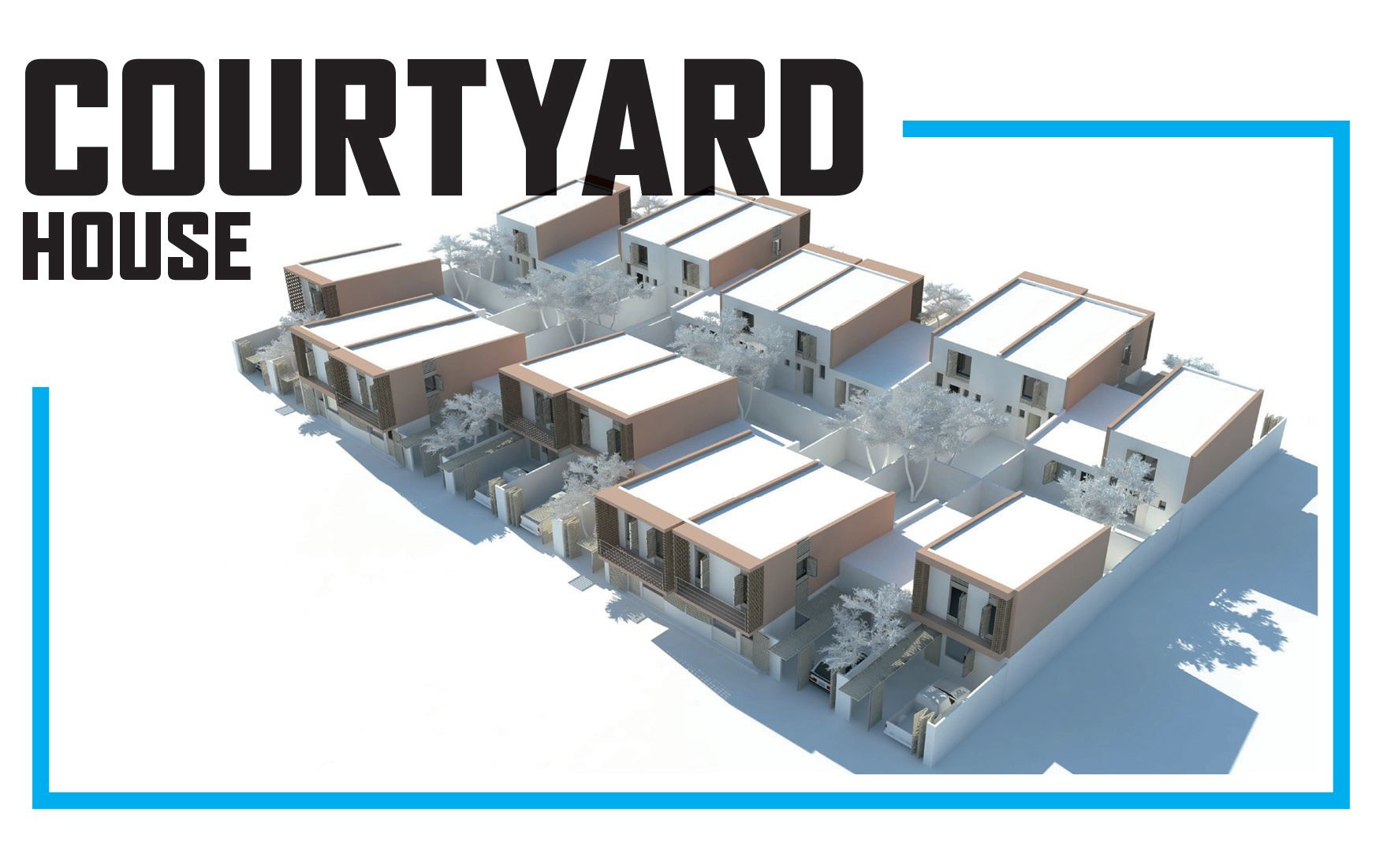
Two variations
The courtyard house is designed as an L-shaped variant that can be mirrored and repeated in a cluster back-to-back to create individual private courtyards and to optimize the structure and energy efficiency by using shared walls. Depending on whether the ground floor room is used as a private area or commercial unit, the design can house either one or two families each with two children. Here too, a modular facade system was devised with smooth plaster surfaces in white and brick tones. The ground floor has car entry gates, a pedestrian gate, security doors and shutters; the first floor perforated brick segments, plaster and a ventilation grill with a mosquito net. The backyard facade follows the same principle as the core modular facade, but with fewer or smaller shutters.

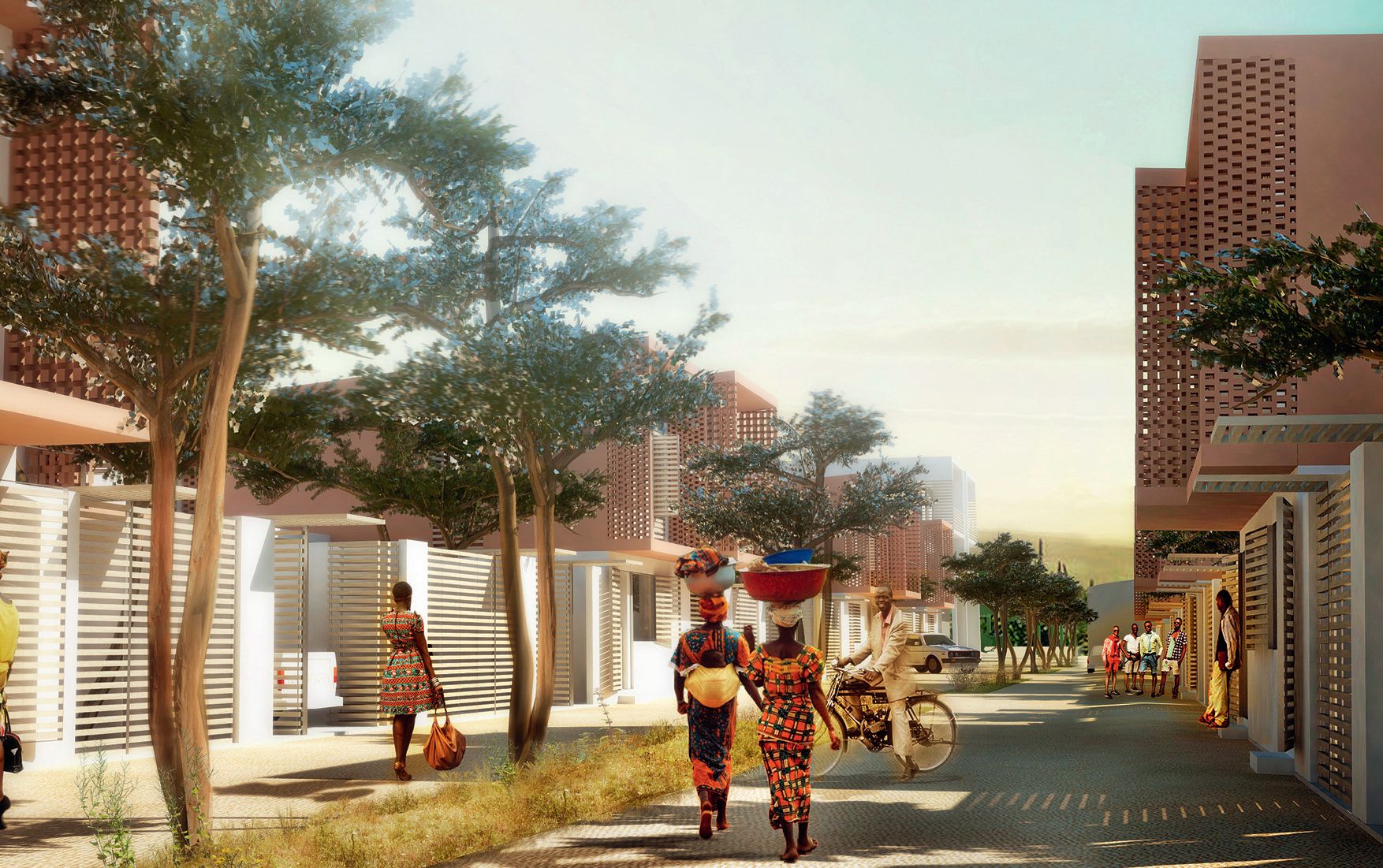
Mirrored layouts and private courtyards combine generous openness with densification. The courtyard house is based on the same smart core in both mirrored versions
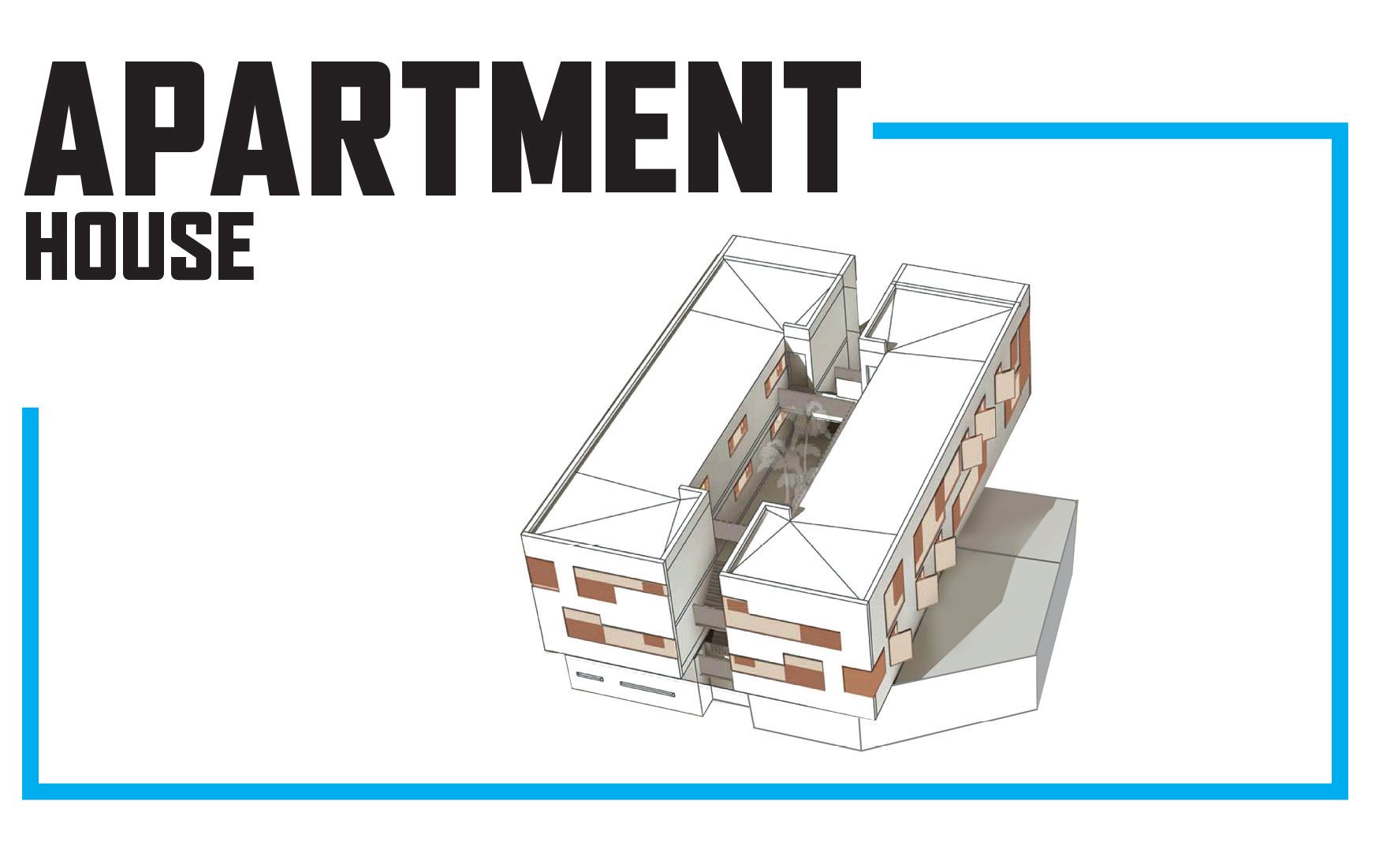
Multiple variations
In terms of cost reduction, the apartment house is the most efficient building type and subsequently the cheapest option for buyers, with studios and one- to four-bedroom apartments suitable for either couples or small or large families. Depending on length and height, GRAFT developed different configurations with between 80 and 104 apartments in one building block. Each apartment house has a module with a public shaded area attached and an inner courtyard as an outdoor relaxation zone where children can play in a safe environment. The apartment sizes range from 23m² to 84m².

The townhouse, courtyard house, and apartment typologies were then used to develop three different master plan studies for different locations, delivering maximum urban and social diversity. GRAFT designed healthy neighborhoods that generate economic benefits for both the family unit and the community as a whole.


Antoine Mahiuo, Antonio Luque, Aurelius Weber, Denis Hegic, Dimas Adwitya Satria, Elena Suarez, Inigo De Latorre, Jerzy Gerard Gabriel, Jia Chen, Kudzai Magoche, Maike Wienmeier, Primoz Strazar, René Lotz, Sven Bauer