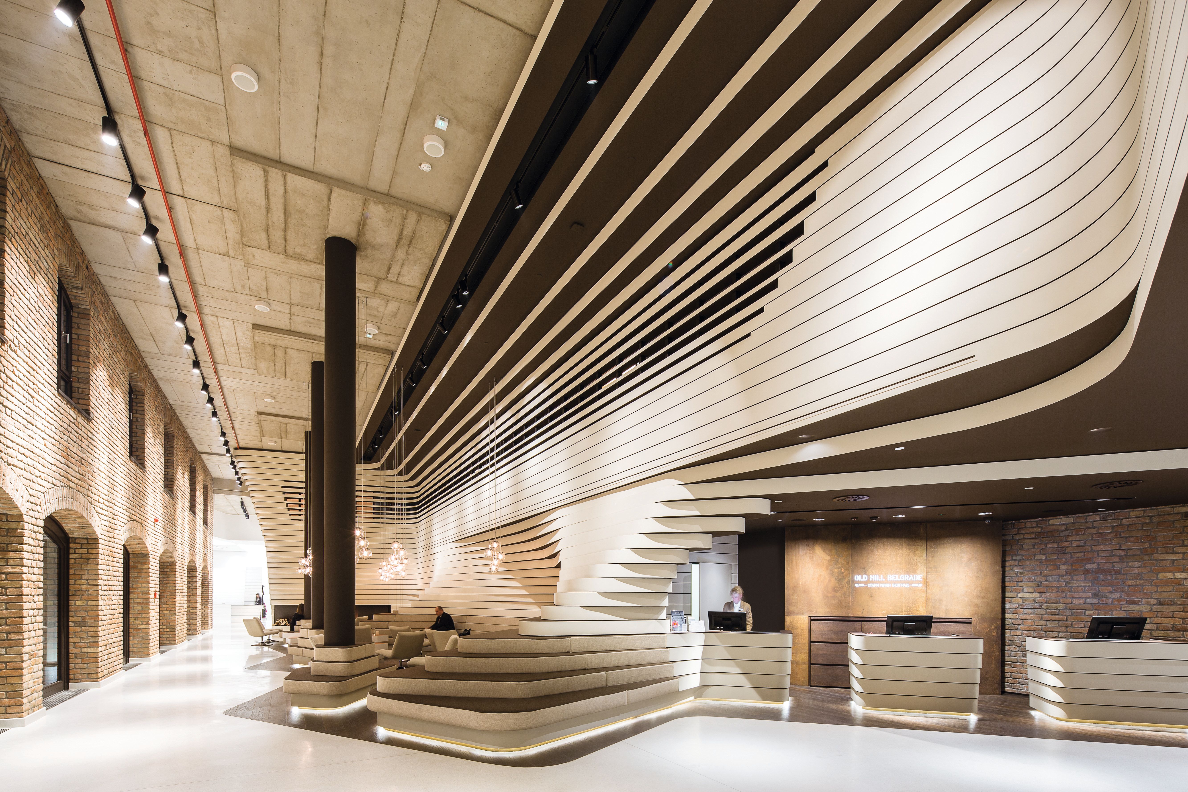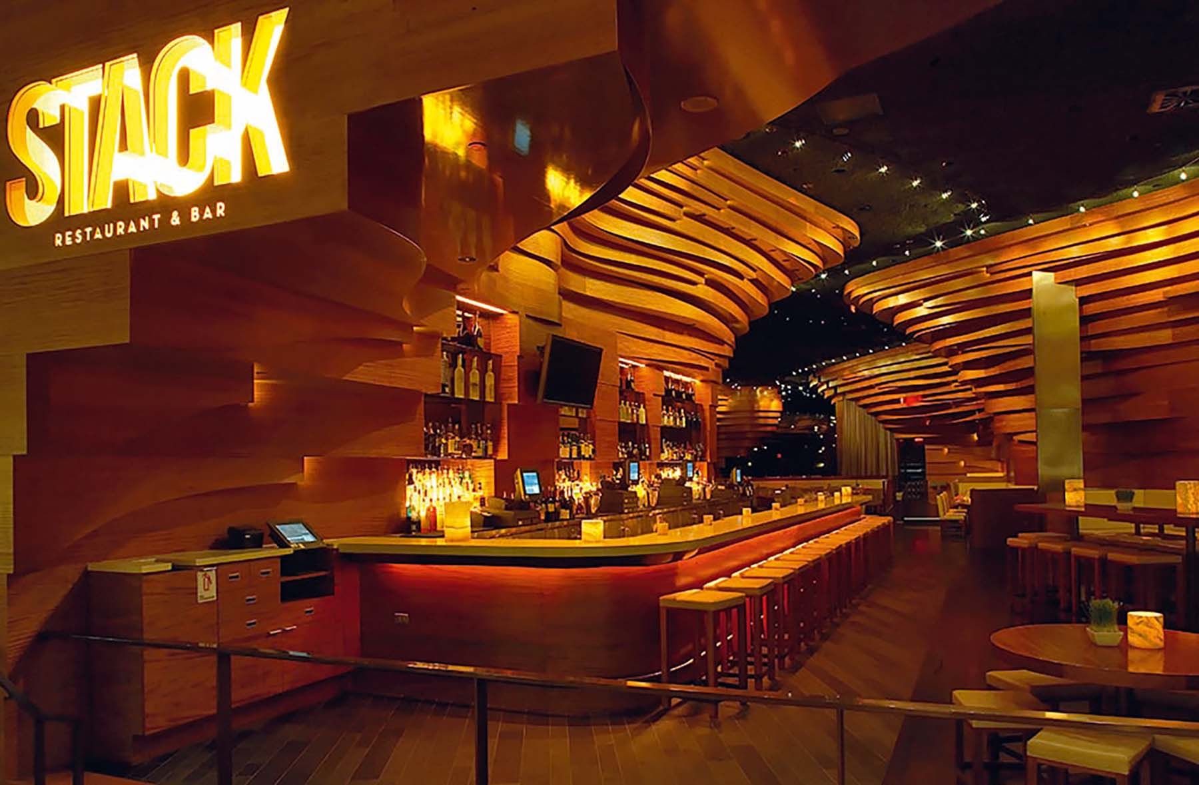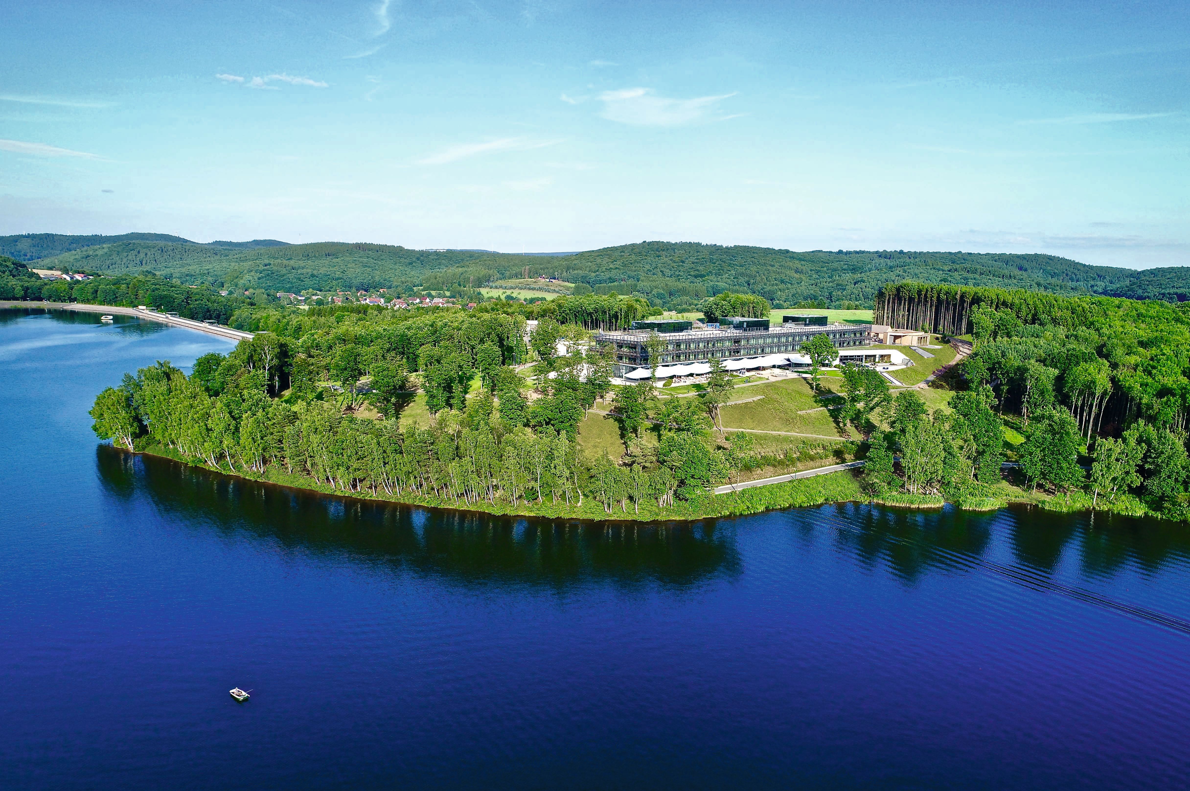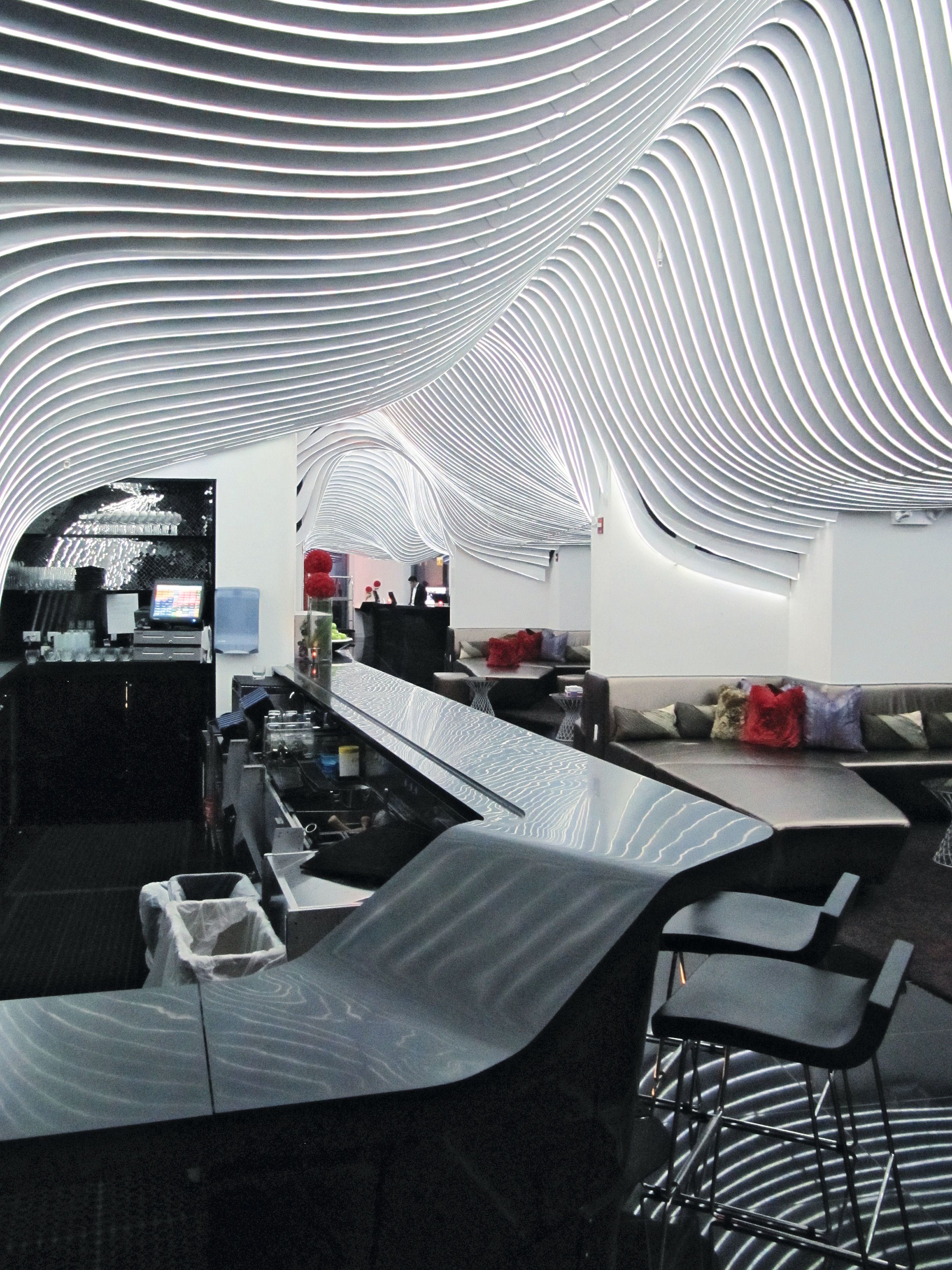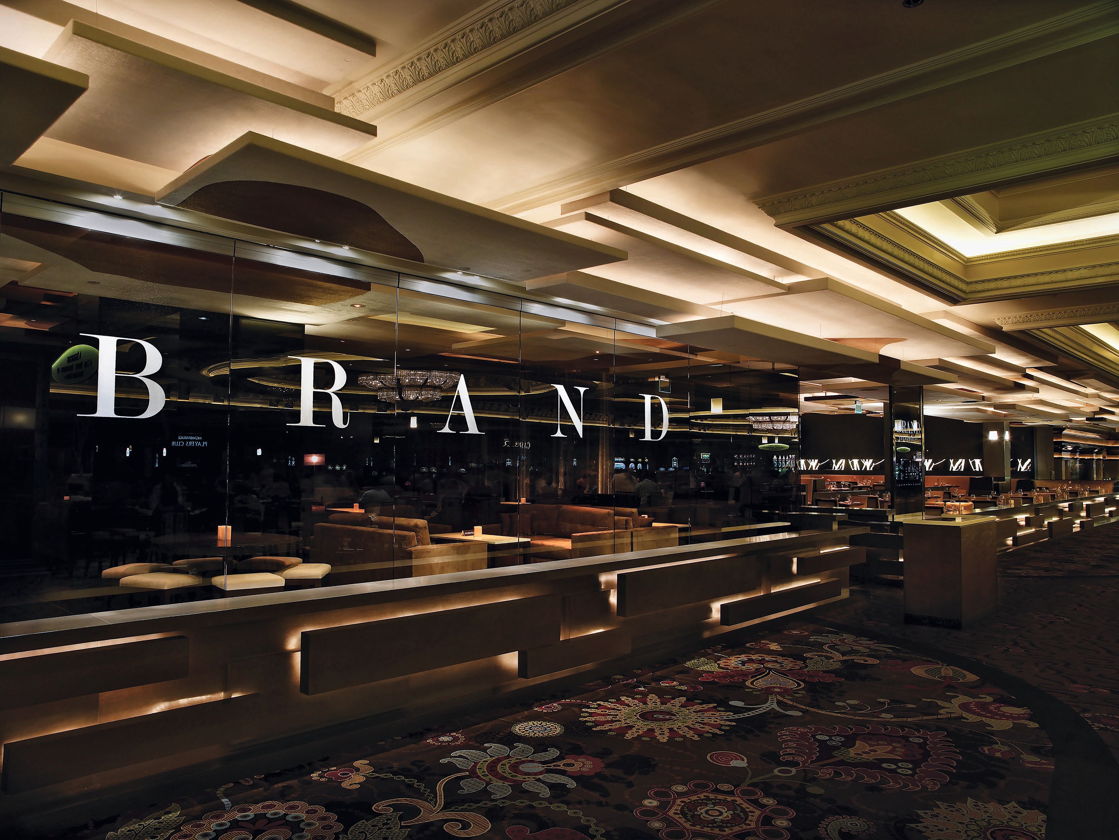
Brand Restaurant
BackProject type
Restaurant, interior design
Status
Built
Location
Las Vegas, USA
Time
2008
Size
700m²
Client
MGM Mirage Design Group
Awards
2008 Boutique Design Awards, Nominee
Photographer
Ricky Ridecos
The BRAND Steakhouse sits amidst the casino floor in the Monte Carlo Hotel in Las Vegas. The marriage of texture and form coupled with variations in height creates a varied spatial experience. The shifting pattern of the ceiling panels and the rich, ambient materials – smoked oak flooring, leather and suede upholstery, cow-hide, tree branched mirrors and animated LED panels – create an interior that varies with one’s standpoint and introduces a palette of natural materials within the hyper-synthetic environment of the casino.
The low walls of the restaurant, their arrangement echoing that of the ceiling panels, afford an open view of the restaurant, inviting passers-by in the casino to step in, and evoke associations with the wooden fences of a ranch.
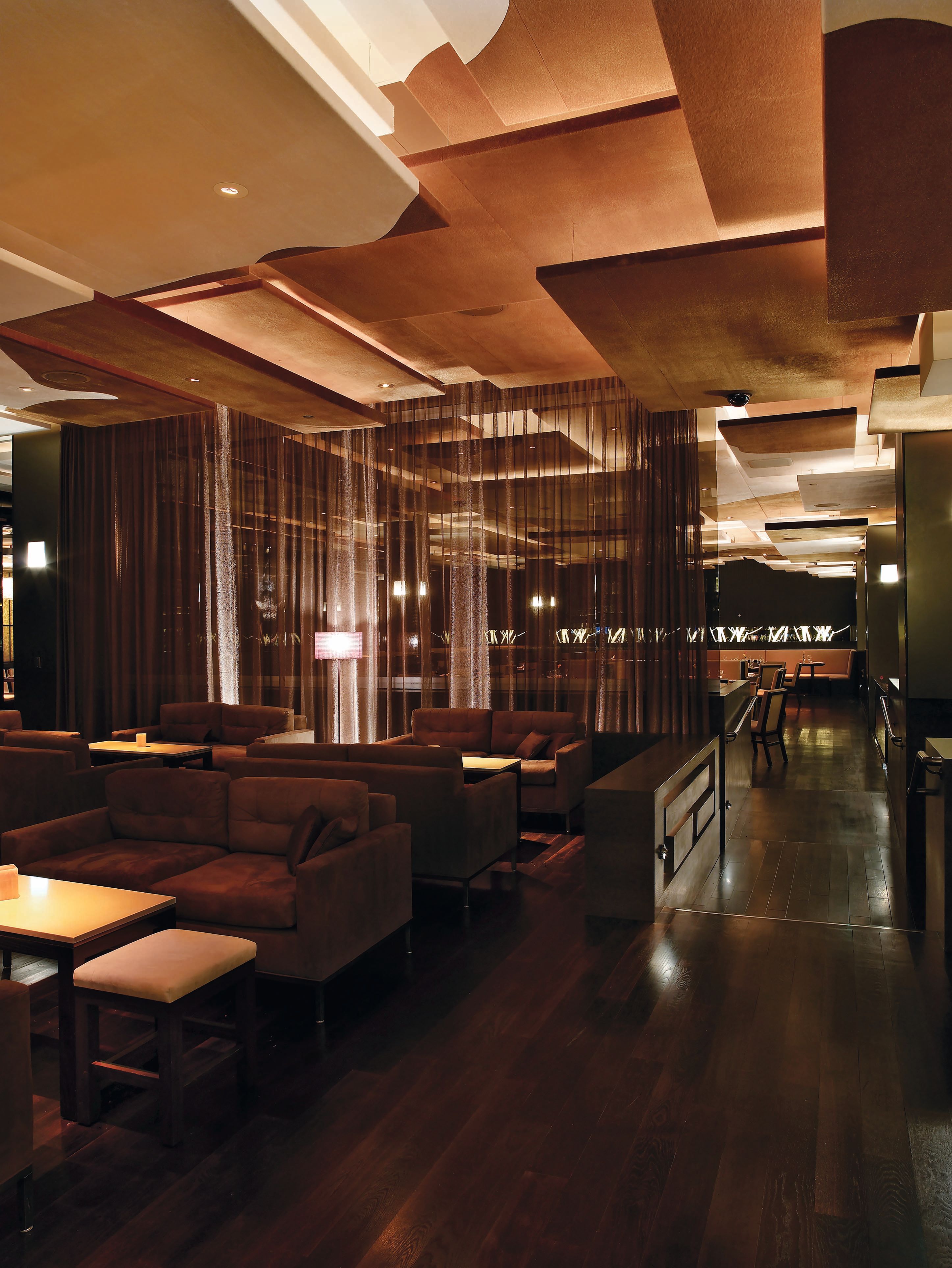
The ceiling canopy is the jewel of the space. Comprised of numerous panels wrapped in custom-printed fur, the canopy reveals itself on closer inspection to be an intricately distributed pixelated abstraction of a cowhide pattern. The layered arrangement of backlit panels creates a spectacular dusty glow that is both mesmerizing and comforting, and both visually intricate but in its overall impression calming. The ceiling rising towards the back of the restaurant, affording a view of the ‘animated’ ceiling from within.
The canopy consists of 255 panels in eight different sizes, made of a lightweight aluminium honeycomb panels coated with synthetic hide fabric printed with a cowhide pattern derived from a digital drawing. The panels conceal the mechanical, electrical and plumbing installations and concealed rope lights allow each panel to stand out as an individual element.
The different parts of the restaurant – the lounge, main dining area, and private dining areas – are spatially distinct but not totally enclosed. Walkways gently rise and fall into different spaces, orchestrating a gradual promenade through different atmospheric zones. Sliding glass partitions and bronze curtains provide delicate, variable separations between restaurant and casino. Unexpected visual connections tie the spaces together, providing an array of opportunities for voyeurism and social contact.
The separation of ground and ceiling planes is most evident in the lounge area, where the dynamic undulations of the ceiling frame an intimate space for the guests separate from but open to its surroundings. Despite its proximity to the casino, it is a sheltered, more intimate space. Sliding bronzed-glass partitions and sheer-panels provide additional separation without interrupting the visual continuity of the space. The bar as the focal point at the far end of the lounge adds a new dimension to BRAND, its black-mirrored backdrop and polished stone counter reflecting the amber glow of the room.
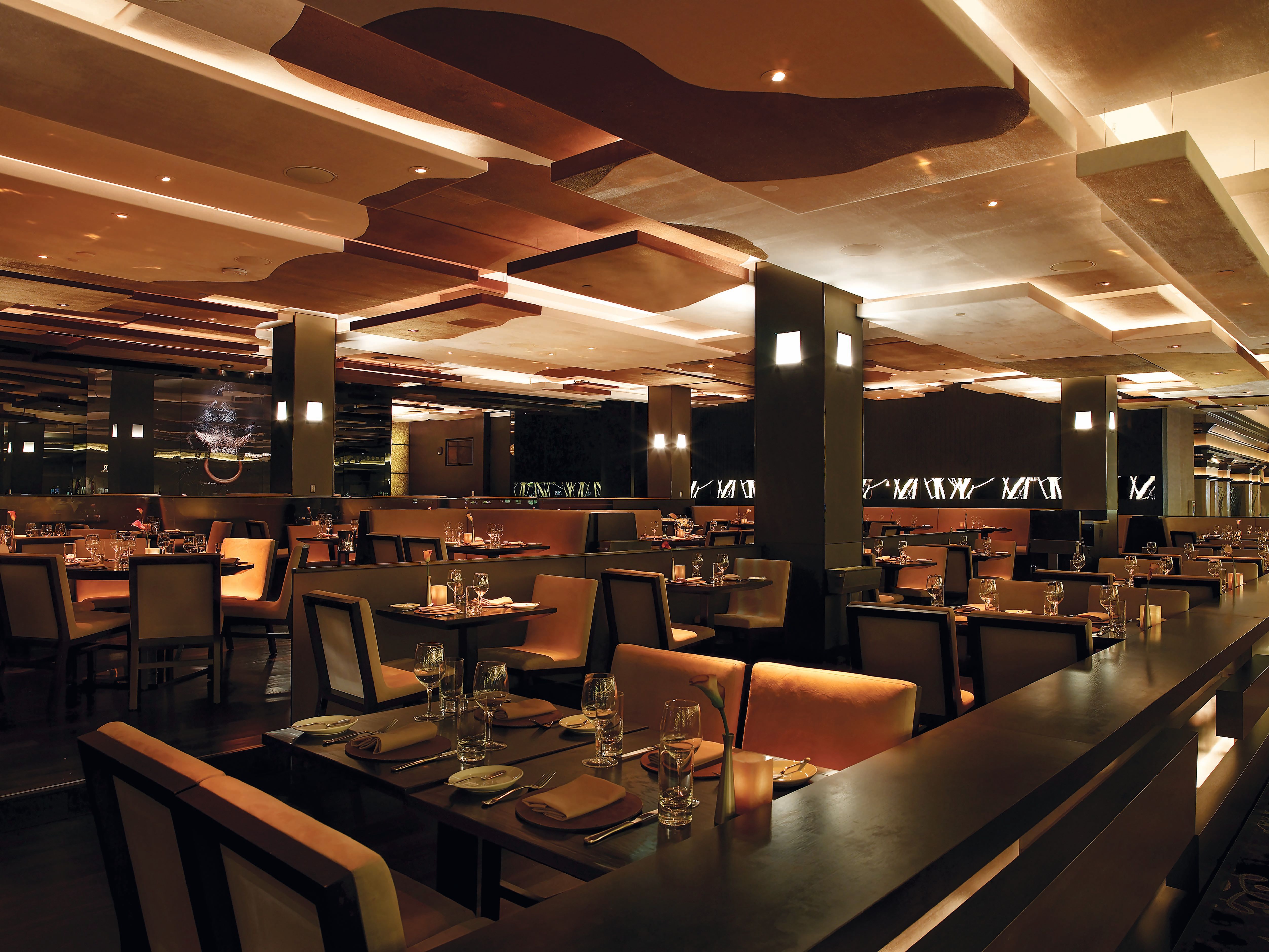
The main dining area is divided into three zones, the floor gradually terracing upwards towards the back of the restaurant, elevating the diners above the casino. Here the diners become part of the spectacle. Various table layouts, carefully orchestrated to heighten the fine dining experience, can accommodate a wide range of groups from a couple to a larger group. The far wall of the dining area is a long bronze-mirrored surface etched with a pattern of glowing pixelated tree branches, allowing guests to subtly observe the reflected space behind while enjoying the abstracted forest.
The private dining area is the most exclusive part of the restaurant with a quite different interior. For maximum privacy, frosted glass sliding partitions can be closed to provide separation within the room itself, as well as from the rest of the restaurant. Subtly shifting light behind the mica wall above a wooden credenza creates the impression of a landscape beyond, reducing the sense of enclosure.
