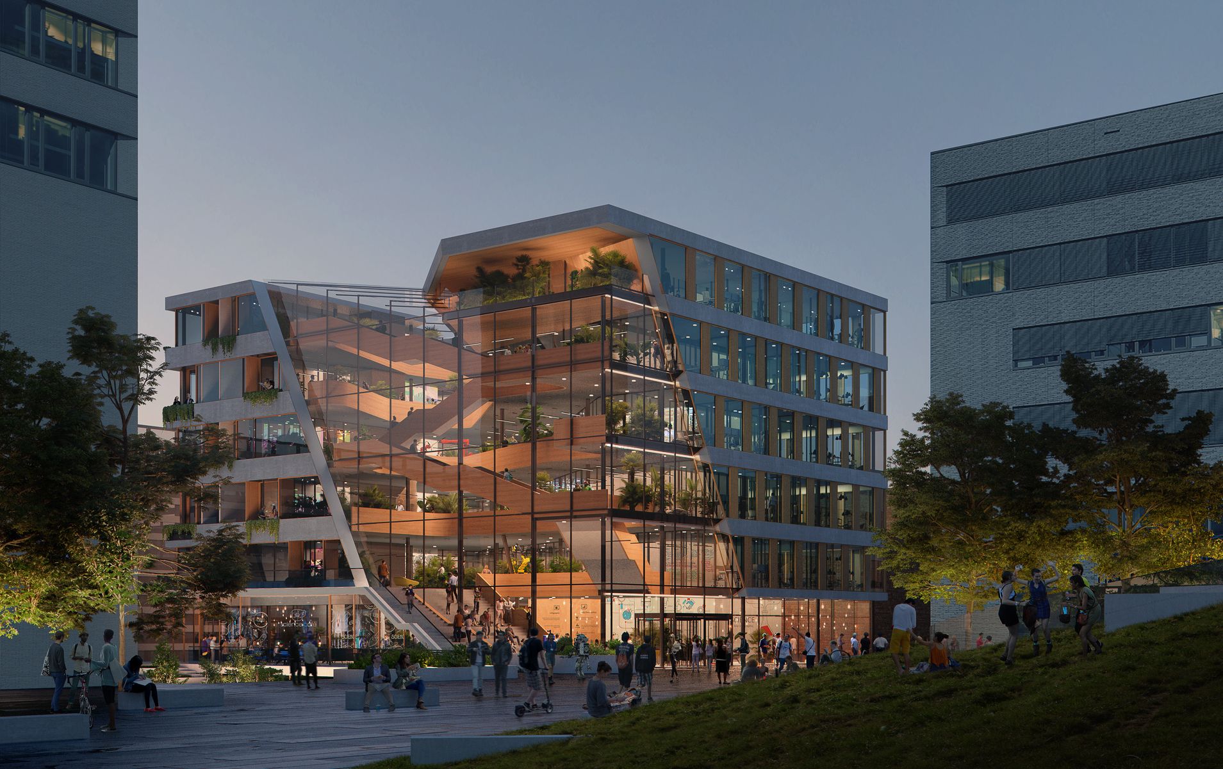
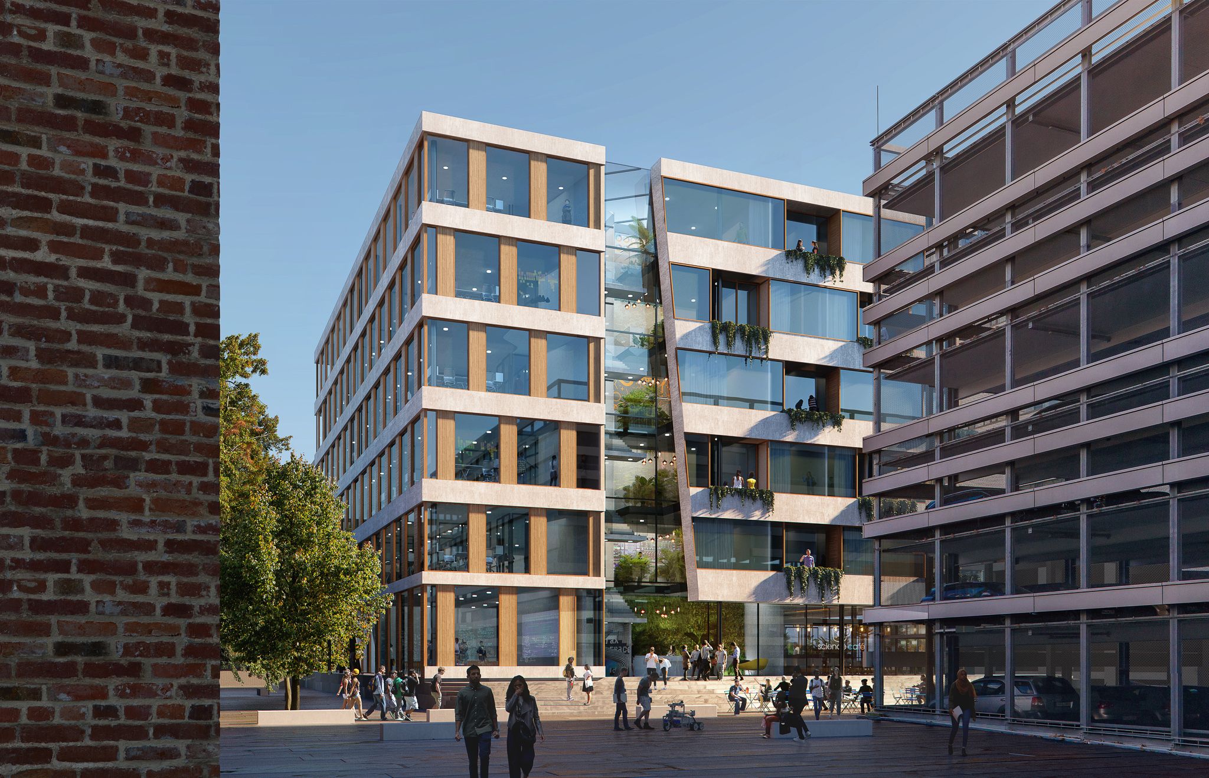
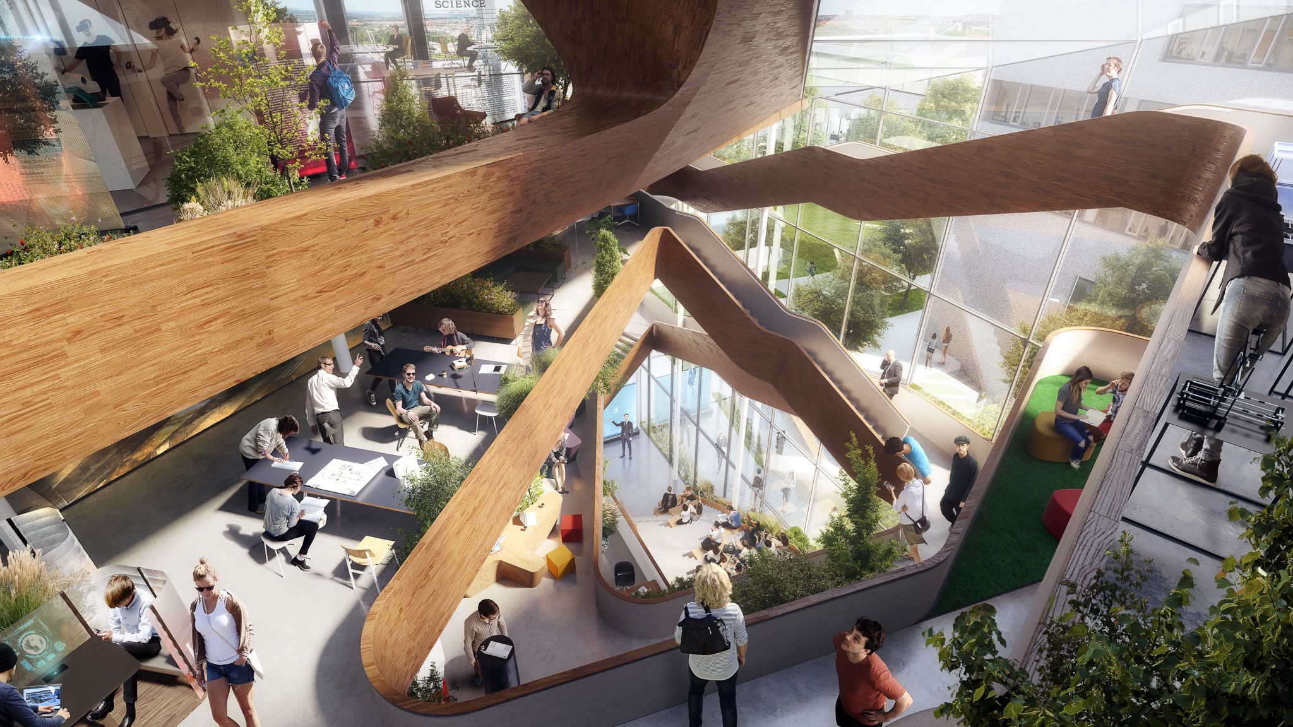
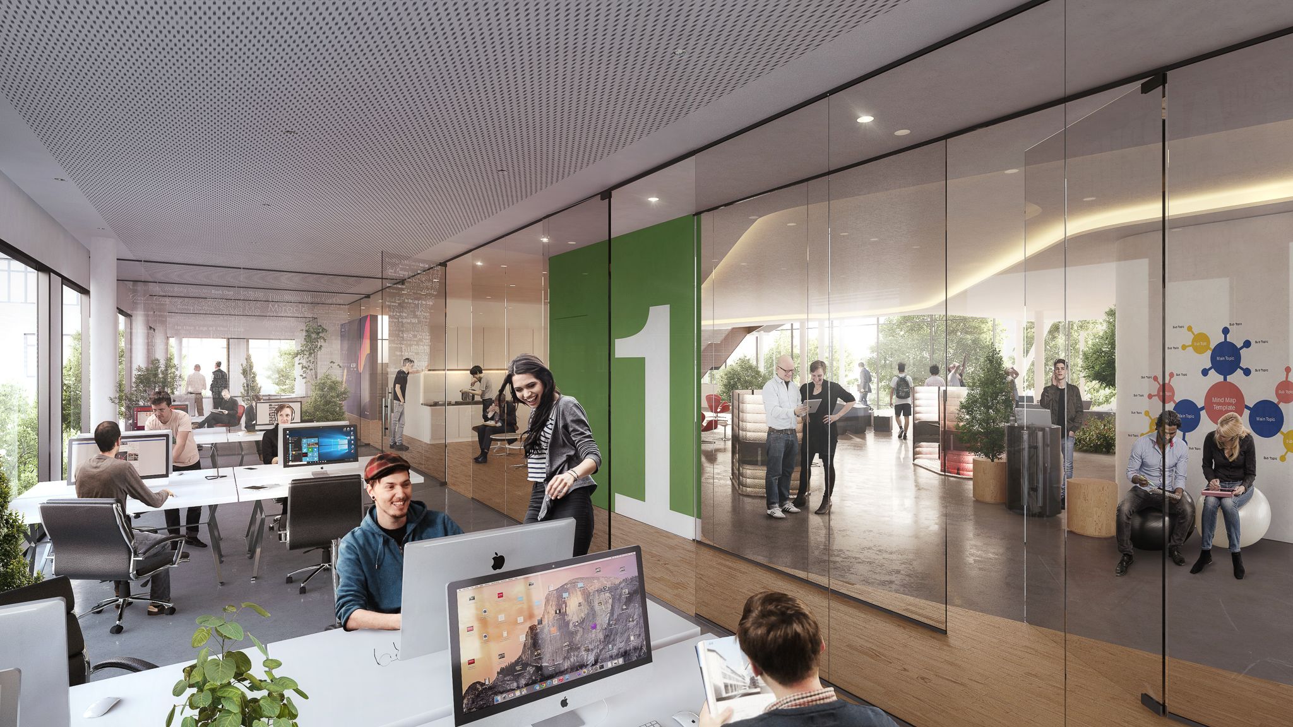
GRAFT was invited to participate in a competition in which a new business incubator is to be built in the heart of the education campus in Heilbronn. The architectural concept developed by GRAFT for this building project combines forward-looking office concepts with a creative space. The innovative building rethinks office worlds for the 21st century and, with its open and inviting urban gesture, provides a trend-setting impulse for the education campus and the city of Heilbronn.
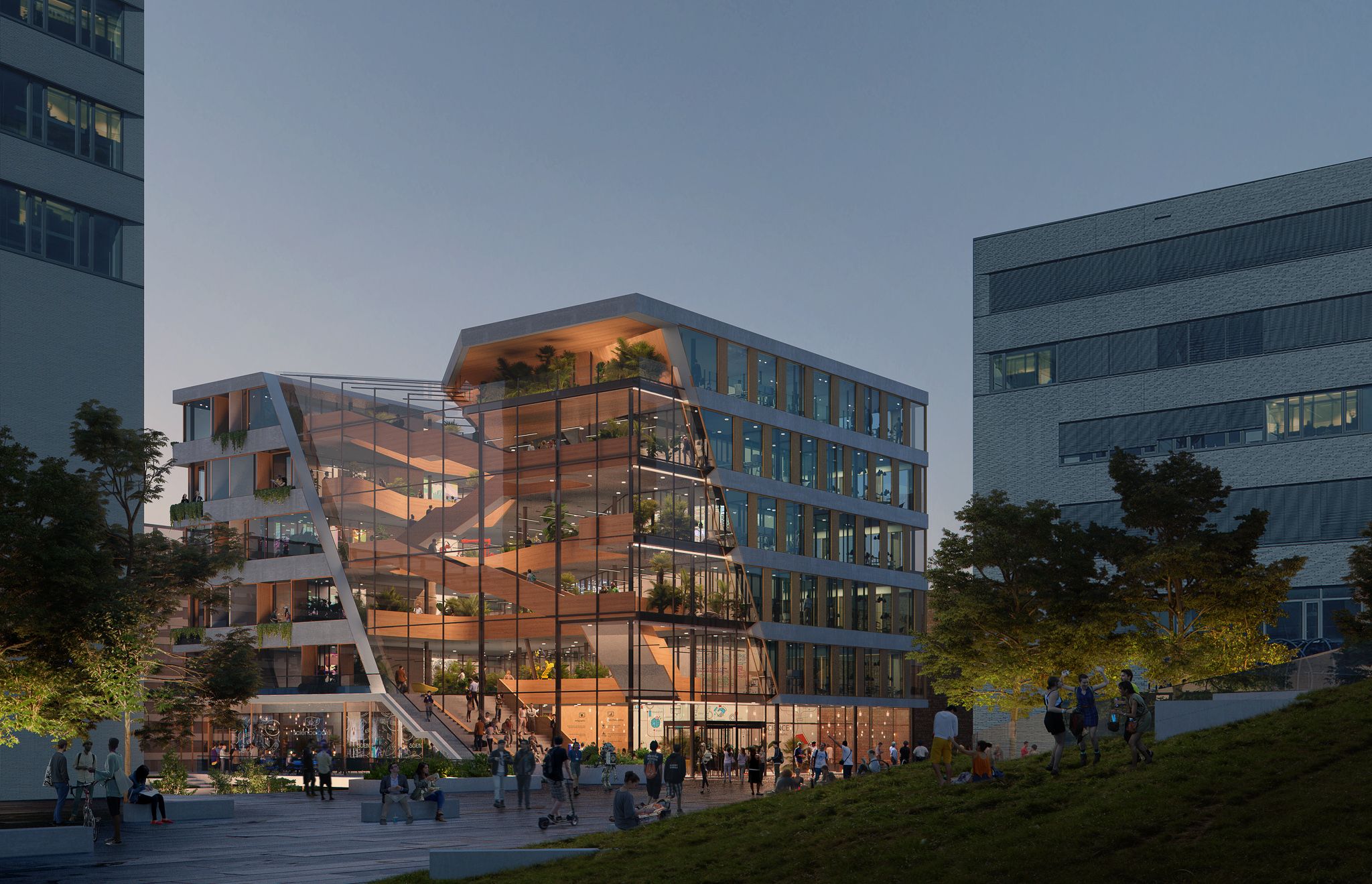
The new building fits into the urban context of the existing campus buildings and takes up their axes. The building opens its creative space towards the refectory to the southeast and welcomes visitors to the campus. By opening up the first floor zone and allowing the landscape concept to flow deep into the building, a place of encounter and exchange for innovative and novel ideas is created. The work environments form three-dimensionally through the building and offer a strong relationship to the surroundings, the neighborhood and the campus landscape through highly flexible zones in the core of the building.
The work environments form three-dimensionally through the building and offer a strong relationship to the surroundings, the neighborhood and the campus landscape through highly flexible zones in the core of the building.

The university and the new business incubator form a special connection. By taking up the axes towards the TUM tower and forming a common Sunken Plaza, a three-dimensional knowledge and work landscape, the urban setting and networking between the two buildings takes on a special significance. This is expressed not only in the connecting knowledge landscape, but also in the generous opening of the creative space of the business incubator to a common front garden that makes the buildings accessible on several levels, inviting people to linger, work and exchange ideas. The result is a multifunctional, urban space with a high quality of habitation, where founders, entrepreneurs, students, employees and academics find a place for open dialogue.

Even from a distance, one can see the merging of three functions into an innovative building complex. In this, literally taken "Third Place", entrepreneurs, visitors and employees will find a novel mix of start-up center, innovative working worlds and co-living concept.
The design enables a strengthening of the existing qualities of the campus through ideal use of space. The architectural and urban gesture, for office, residential and creative spaces with maximum efficiency creates new potentials due to adaptive and resilient spatial structures.