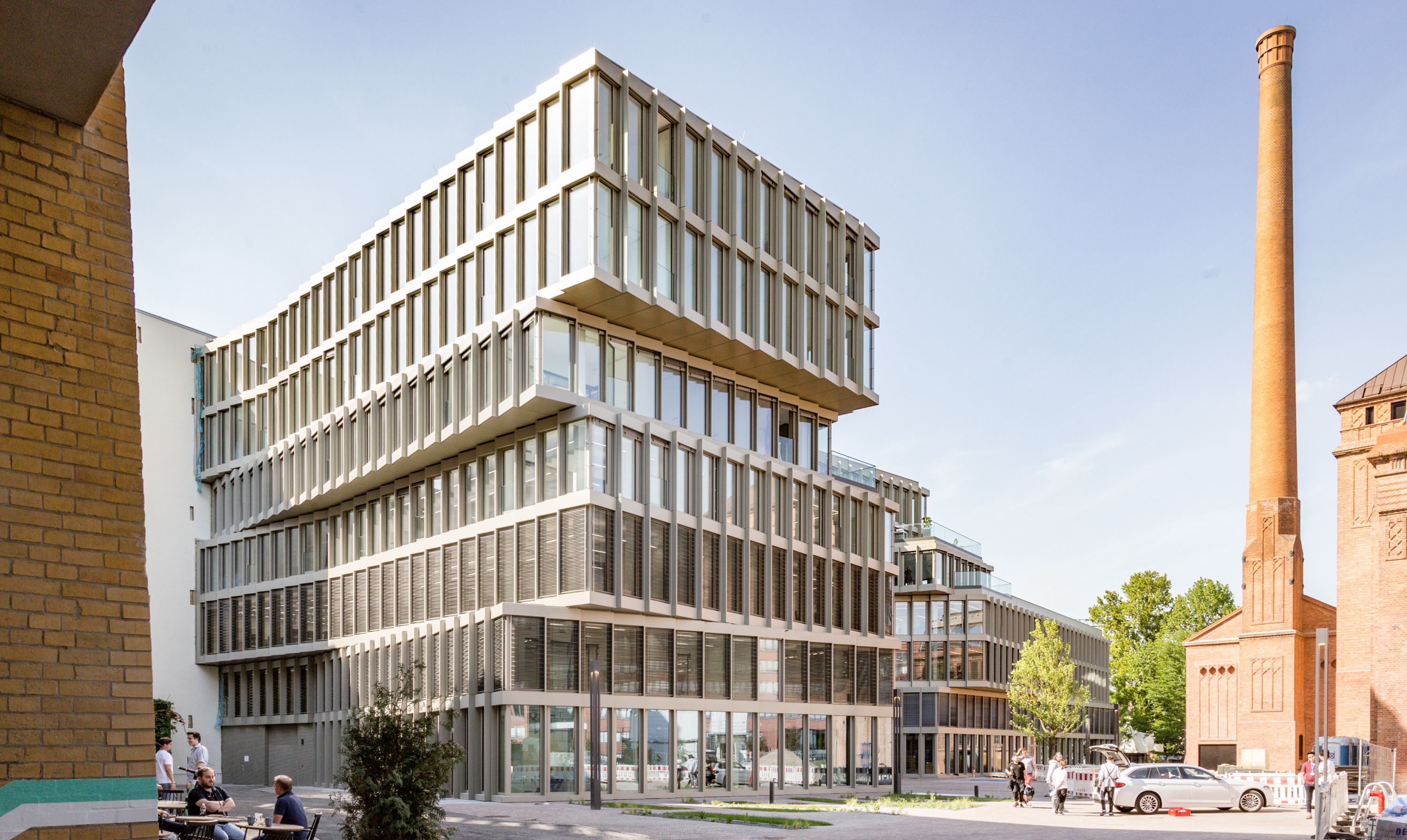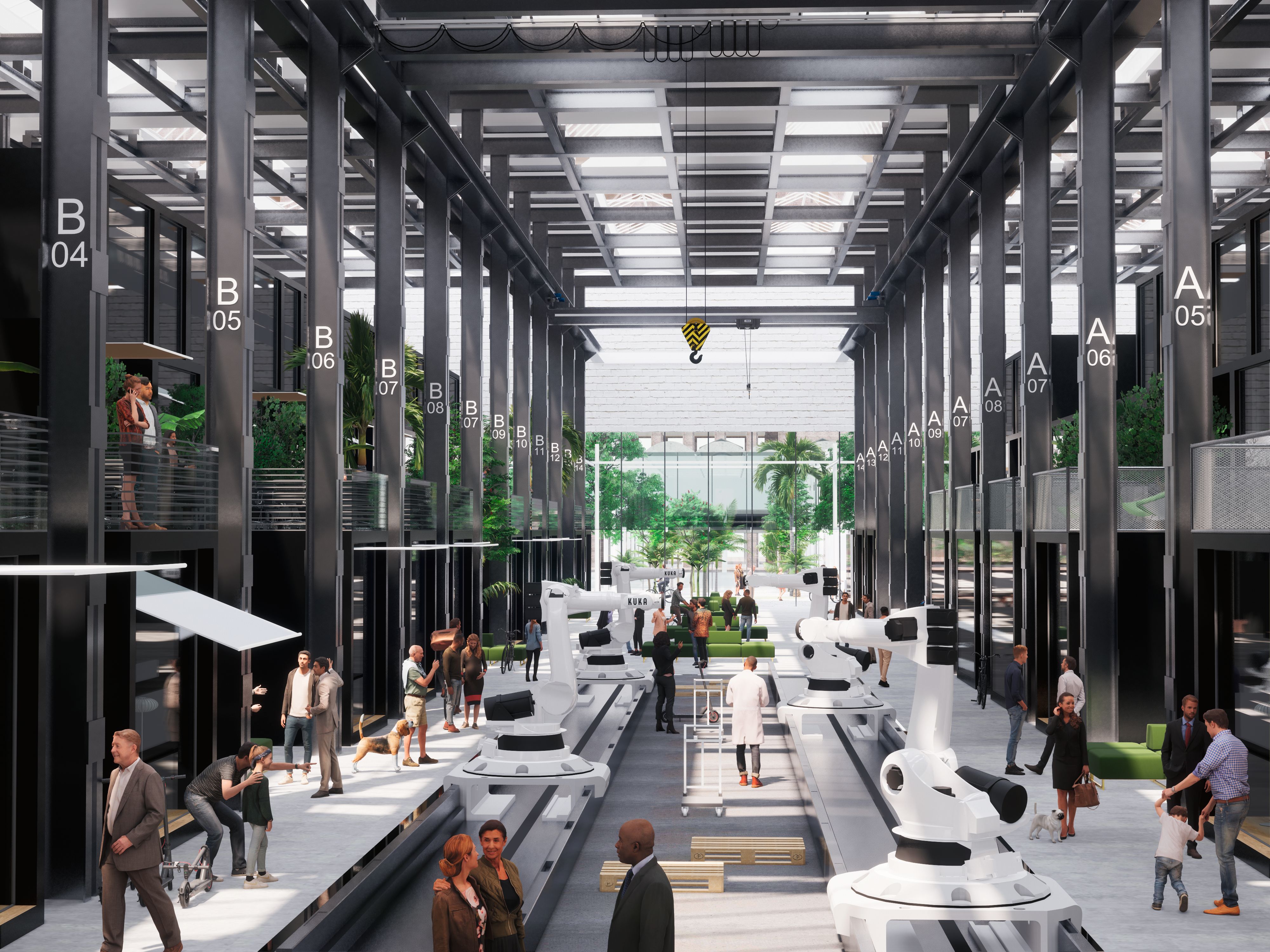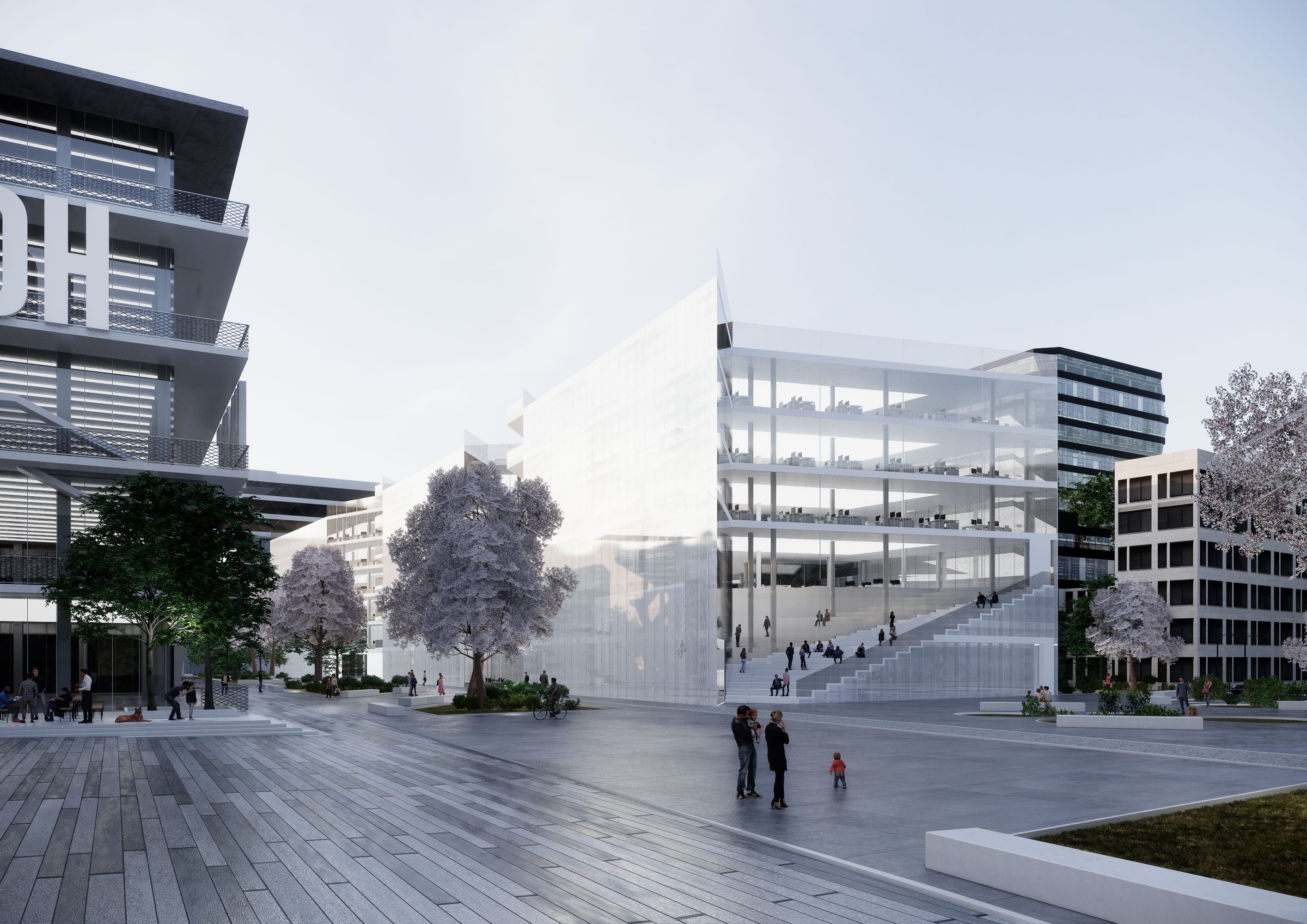DOXS NKLN
BackProject type
Mixed-use with offices, hostel, manufacturing, daycare center
Status
In progress
Location
Berlin, Germany
Time
Ongoing
Size
29,920 m²
Client
Trockland
Video
GRAFT
Music
Luis E. Cantero
Awards
AR Future Project Awards 2023, Category winner commercial mixed use
Immobilien des Jahres 2024, Callwey, 1. Preis
MIPIM Award 2025 Finalist, Category Best New Development
DOXS NKLN will transform a former industrial recycling yard on the banks of the Neukölln Ship Canal in Berlin into a “Haven of Culture,” benefitting future users and the local community alike.
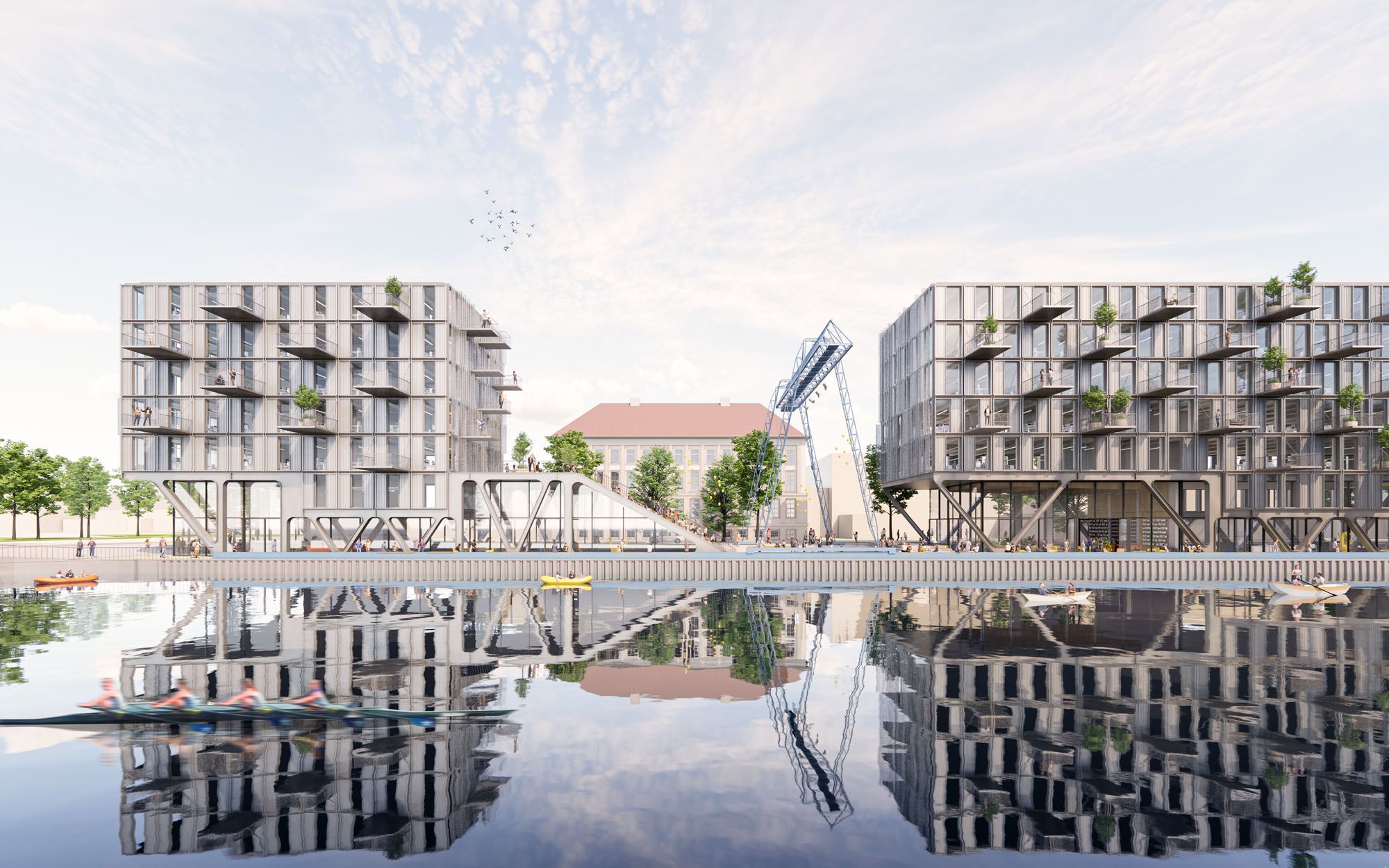
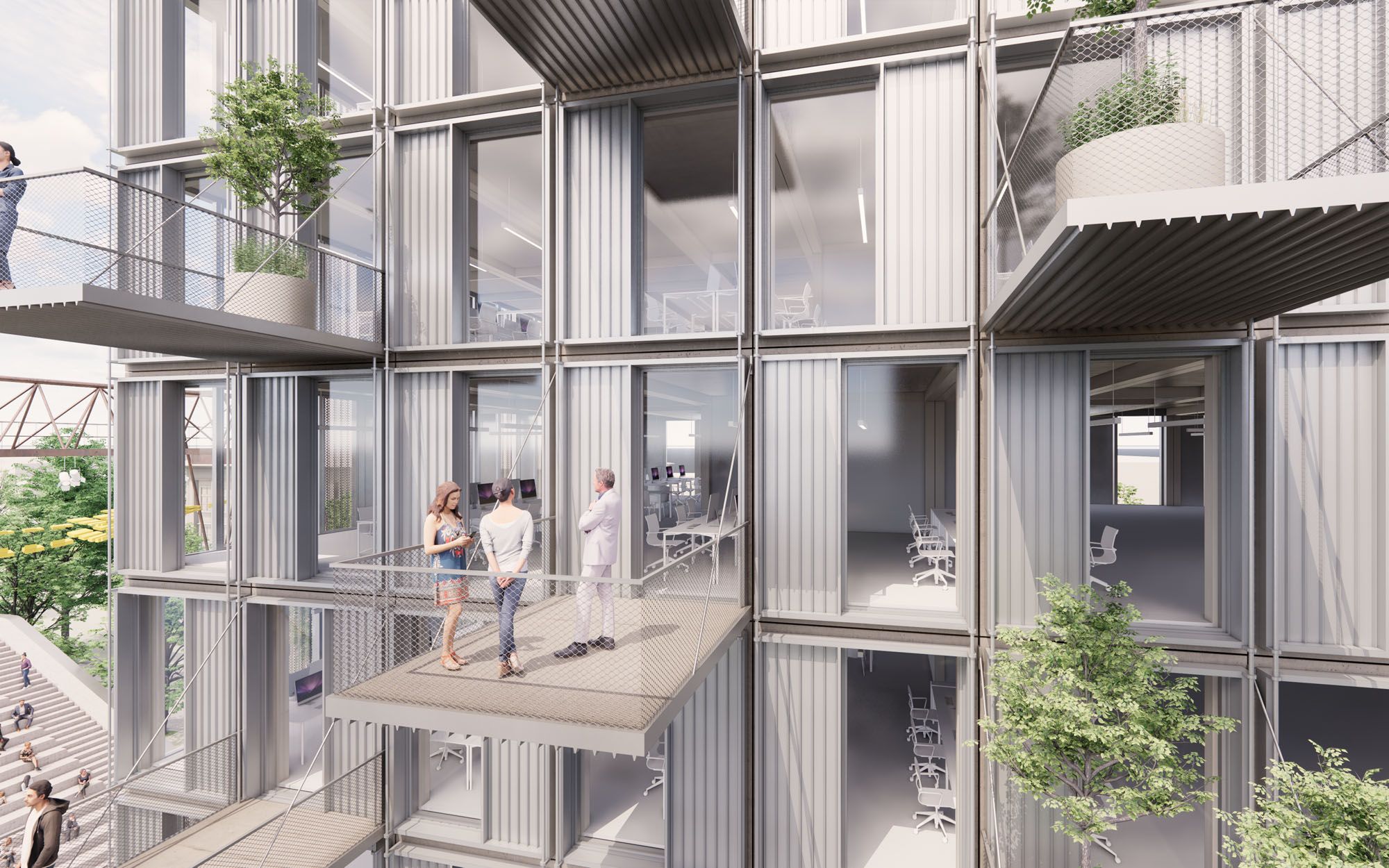
Taking up motives from the shipping industry and the surrounding industrial architecture, the design draws on the special character of the site and its canalside location.
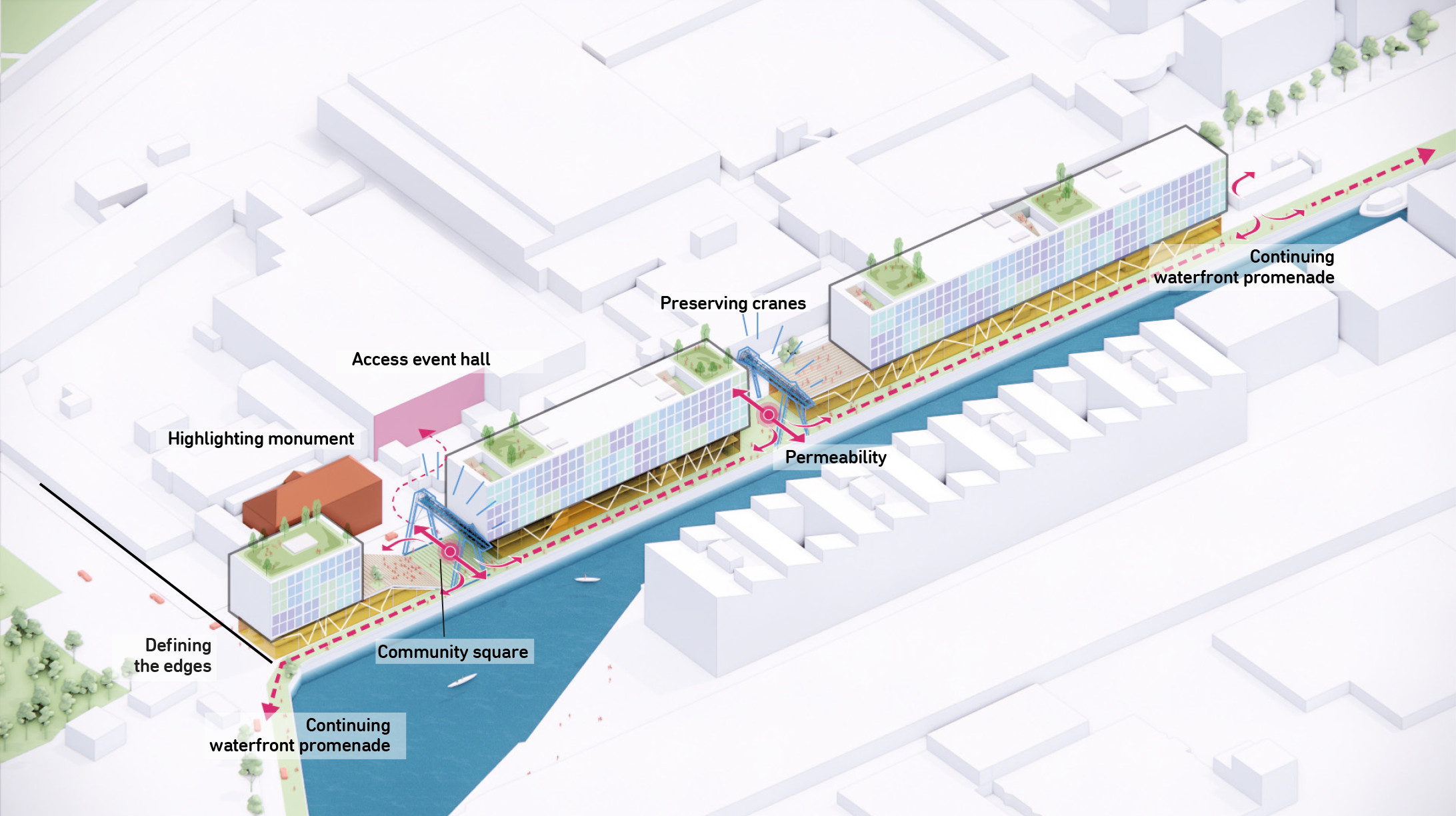
In recent years, the area in the southern section of Berlin’s Sonnenallee has changed from a blind spot on the urban landscape to a dynamic location with multiple high-rise and mixed-use projects under construction.
GRAFT’s plans for the developer Trockland foresee an urban ensemble of three new buildings with attractive outdoor areas and a publicly accessible canalside promenade. The concept envisages a mixed-use development consisting of office and commercial units as well as educational and cultural facilities. Two elongated blocks and a shorter volume will extend along the canal, the latter closing off the ensemble to the west. These three volumes will frame new, publicly accessible open spaces.
Rather than dismantling and disposing of the existing crane facilities and thus generating additional scrap steel, it retains these symbols of local history and integrates them into the architectural concept.
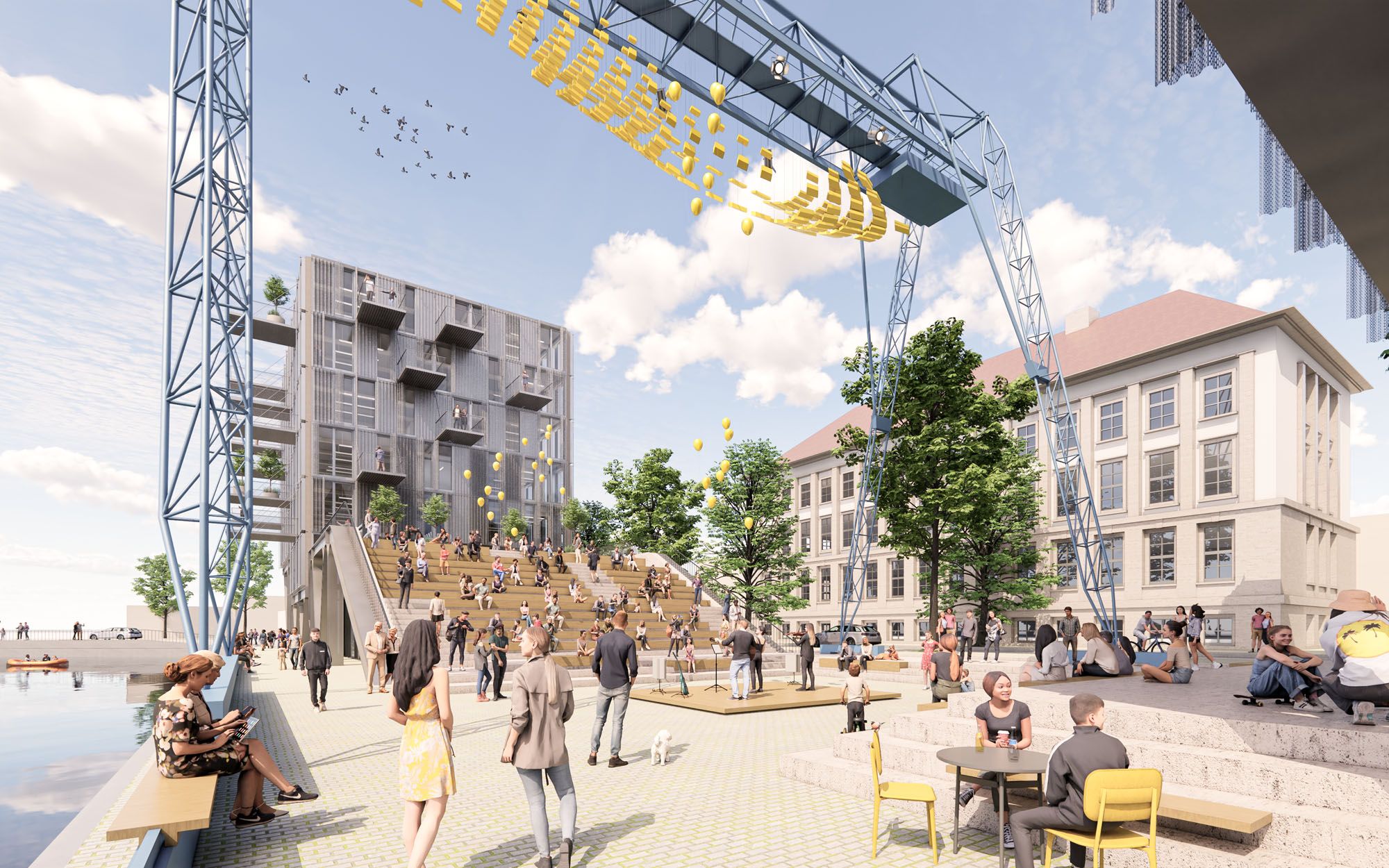
A special feature of GRAFT’s design is the creation of a new urban square, which, in connection with a terraced area, will function like an amphitheater and become a central meeting point that can be utilized in a variety of ways by both the building’s users and the local community.
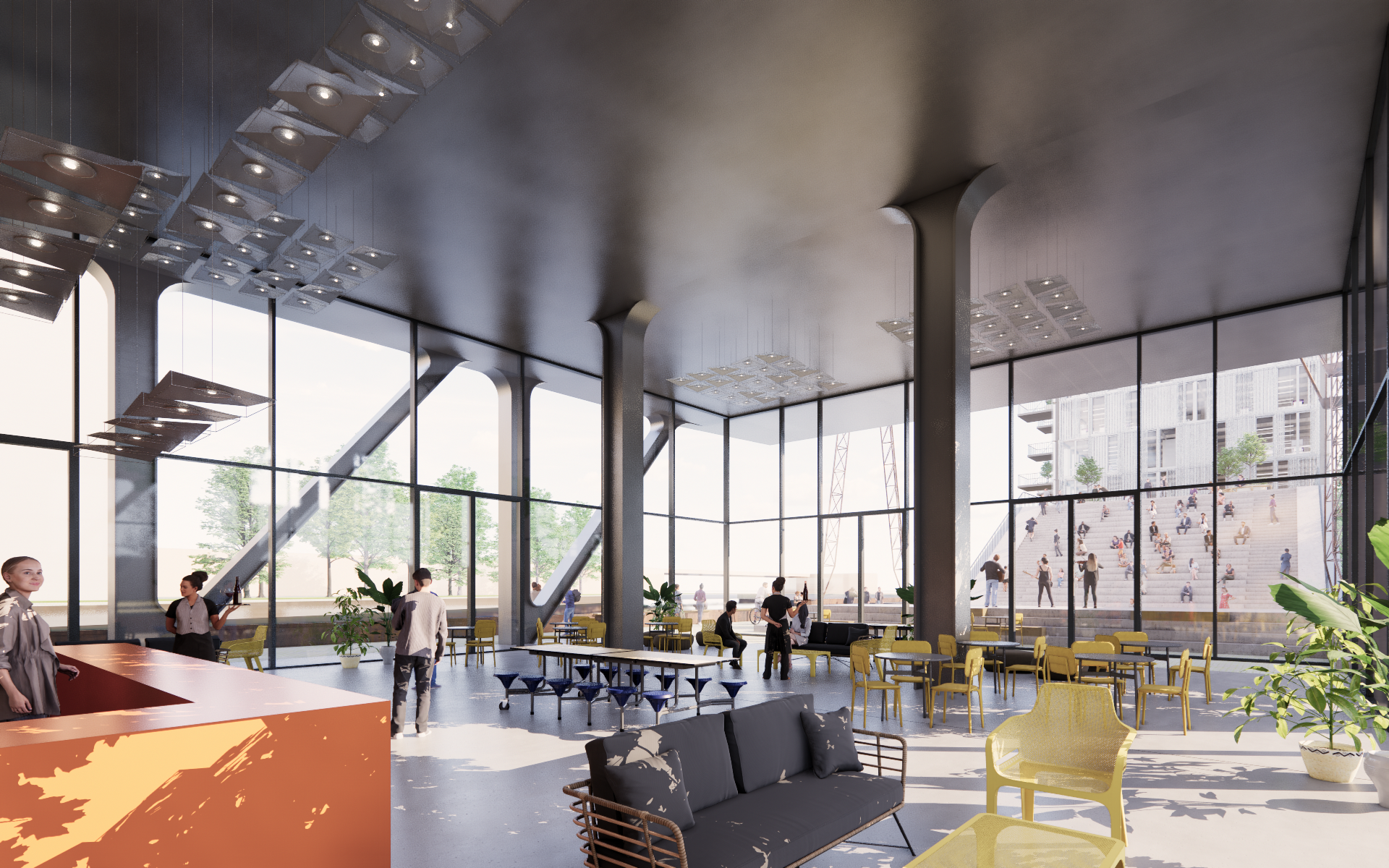
The ground floor and the first floor make up the plinth of the building. Its transparent façade design opens out on all sides, creating a connection between indoors and outdoors. This zone is intended to house small-scale manufacturers, gastronomy, cultural facilities, and a daycare center – uses that require a vibrant outdoor area. The upper floors are primarily intended for offices featuring flexible workspace units. A hostel, housed in a smaller building at the western end of the site, rounds off the mixed-use concept.
In keeping with efficient urban development practice, the design of the new building incorporates principles of sustainability and the reuse of materials. For instance, to save energy, resources, and time, construction will be carried out using modular techniques. The project’s location lends it to the use of water as a mode of transport. Both the material excavated during construction and the prefabricated components will be transported to and from the site via the canal, ensuring a reduction in emissions to the surrounding area during the construction phase.
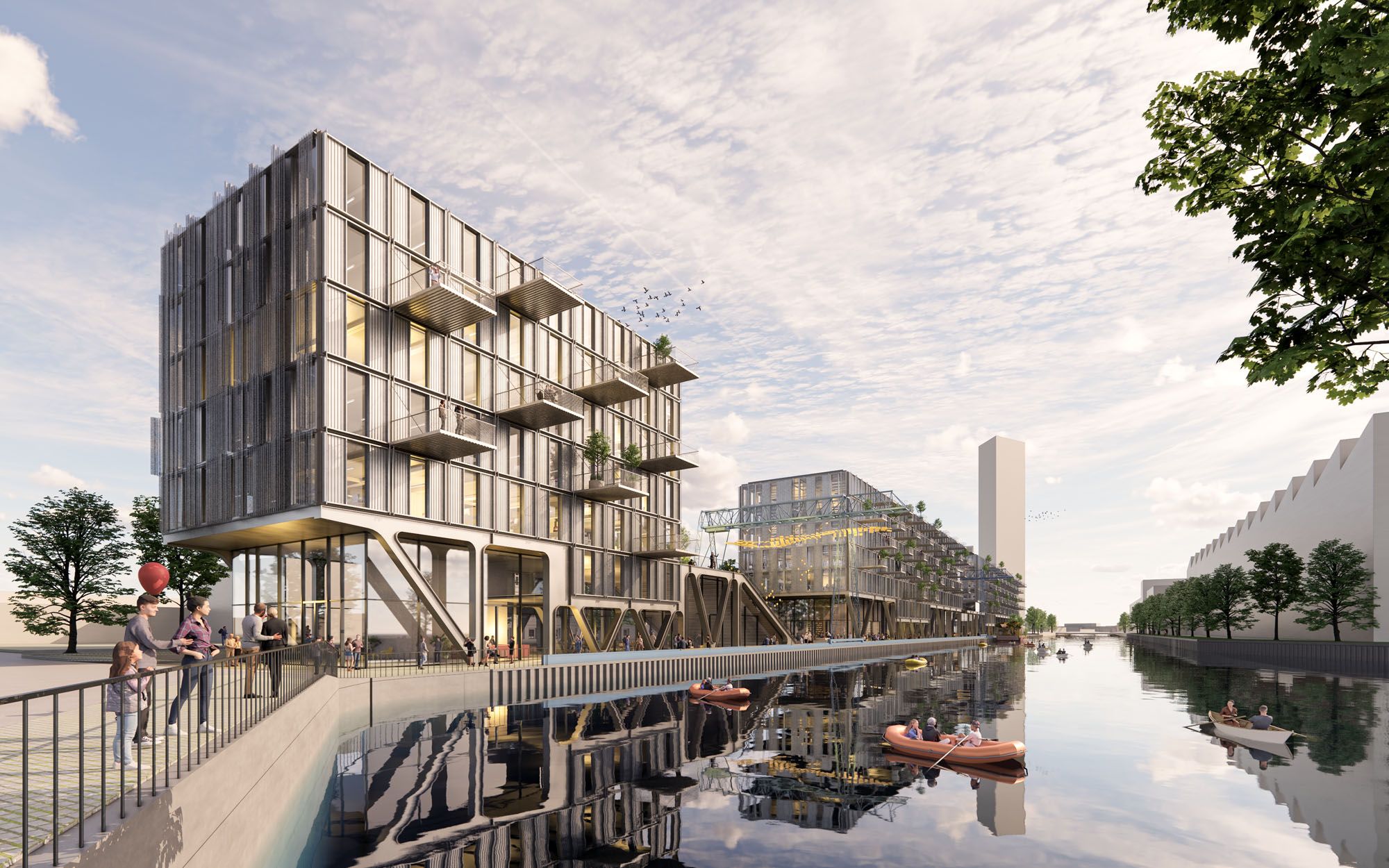
Other sustainability measures being integrated into DOXS NKLN include an extensive use of greened roofs, the implementation of photovoltaic systems for solar energy production, charging stations for e-vehicles, and parking spaces for different mobility sharing providers.
With its numerous passageways and public use offerings, DOXS NKLN establishes a connection with the local neighborhood, thereby transforming a former industrial area into a new urban quarter.
Project partners
Lars Krückeberg, Wolfram Putz, Thomas Willemeit, Georg Schmidthals
Project lead
Achim Krayl, assistant Project lead: Javier Nieto Cano, Peter Buche
Design lead
Onur Kemal Kösedag
Project team
Aleksandra Kiszkielis, Aikaterini Tsirepa, Dua Nur Ciftci, Foivos Chalkiopoulos, Leon Seibert, Maria Goldstein, Marco Falzoni, Nele Martens
