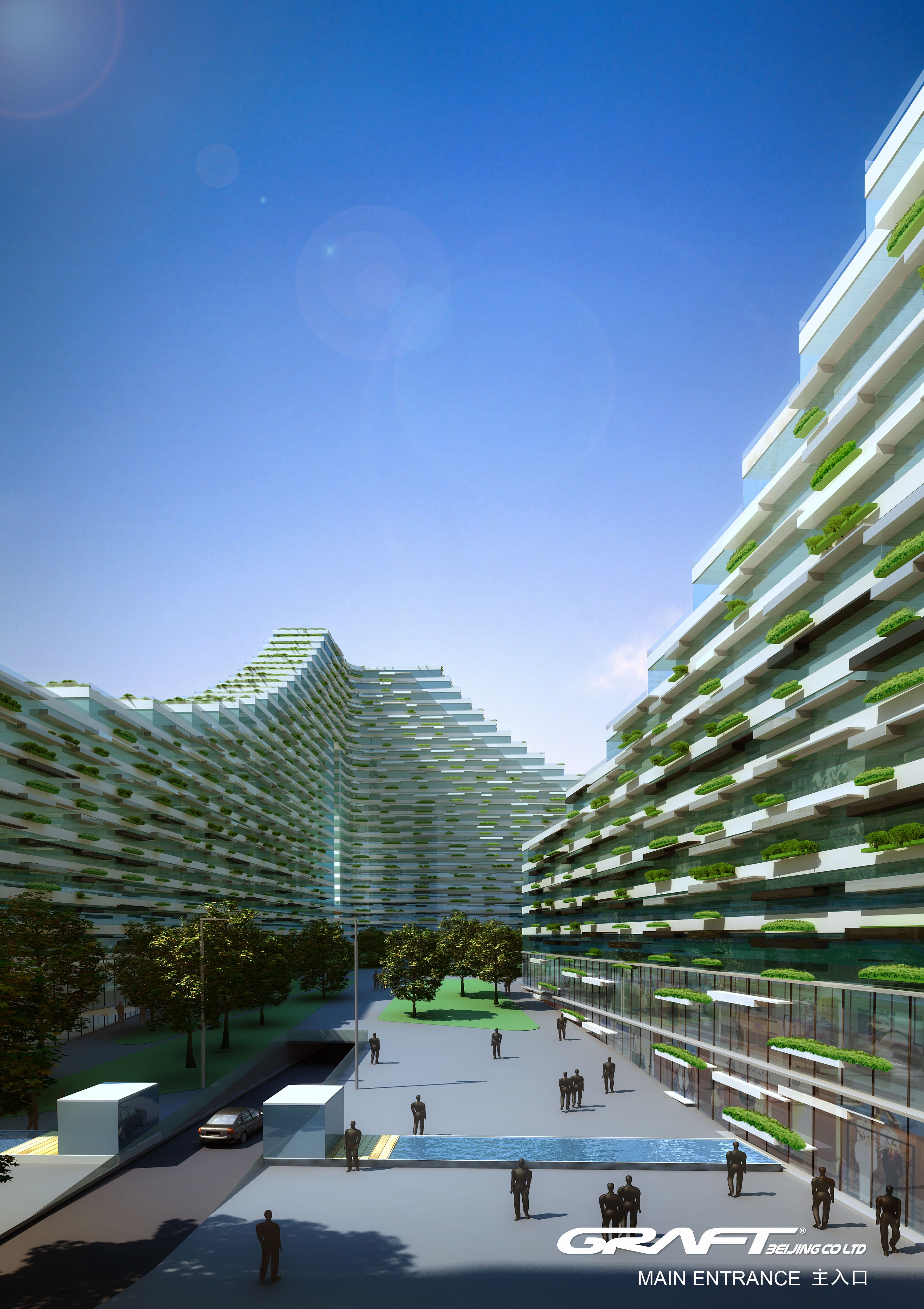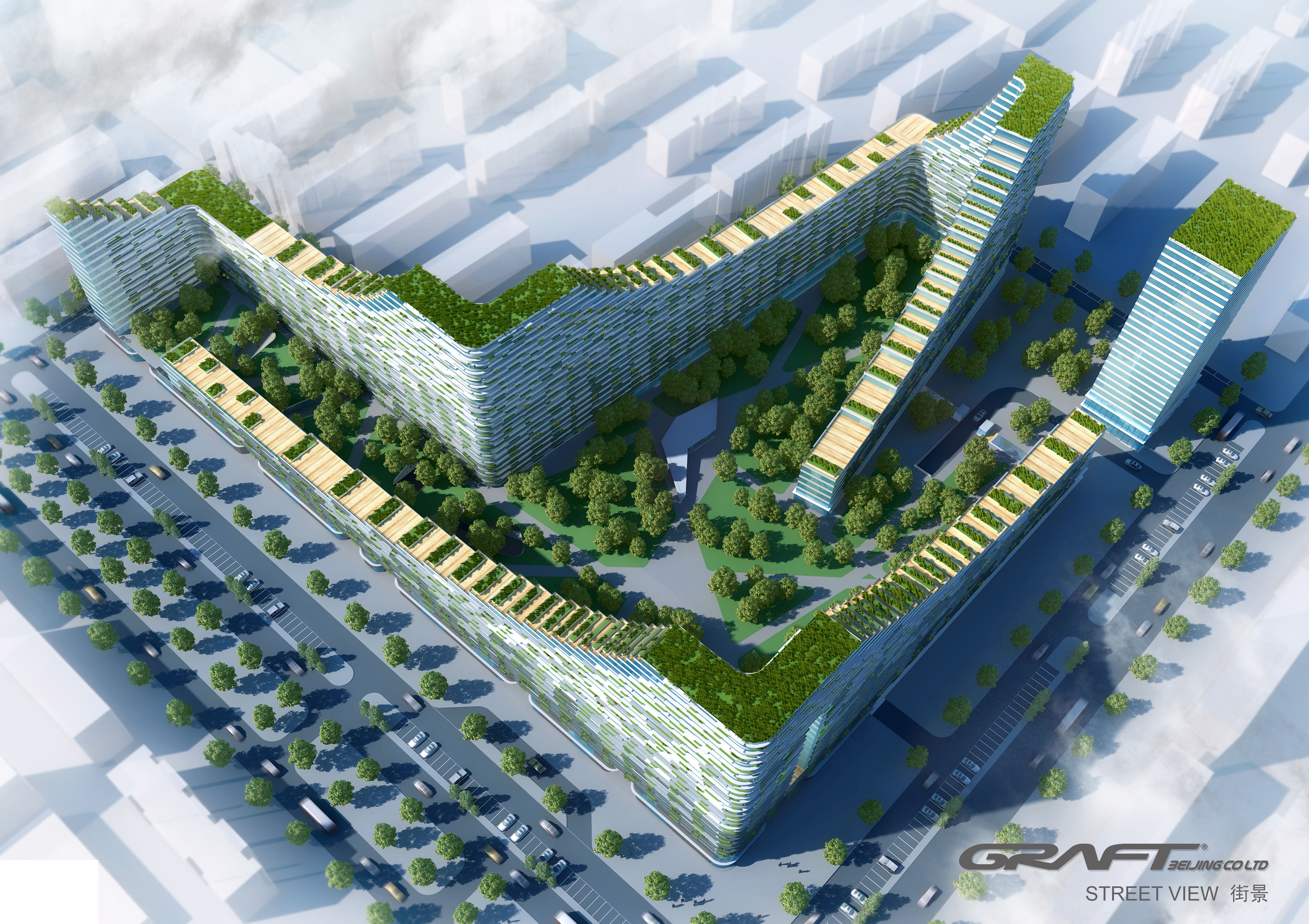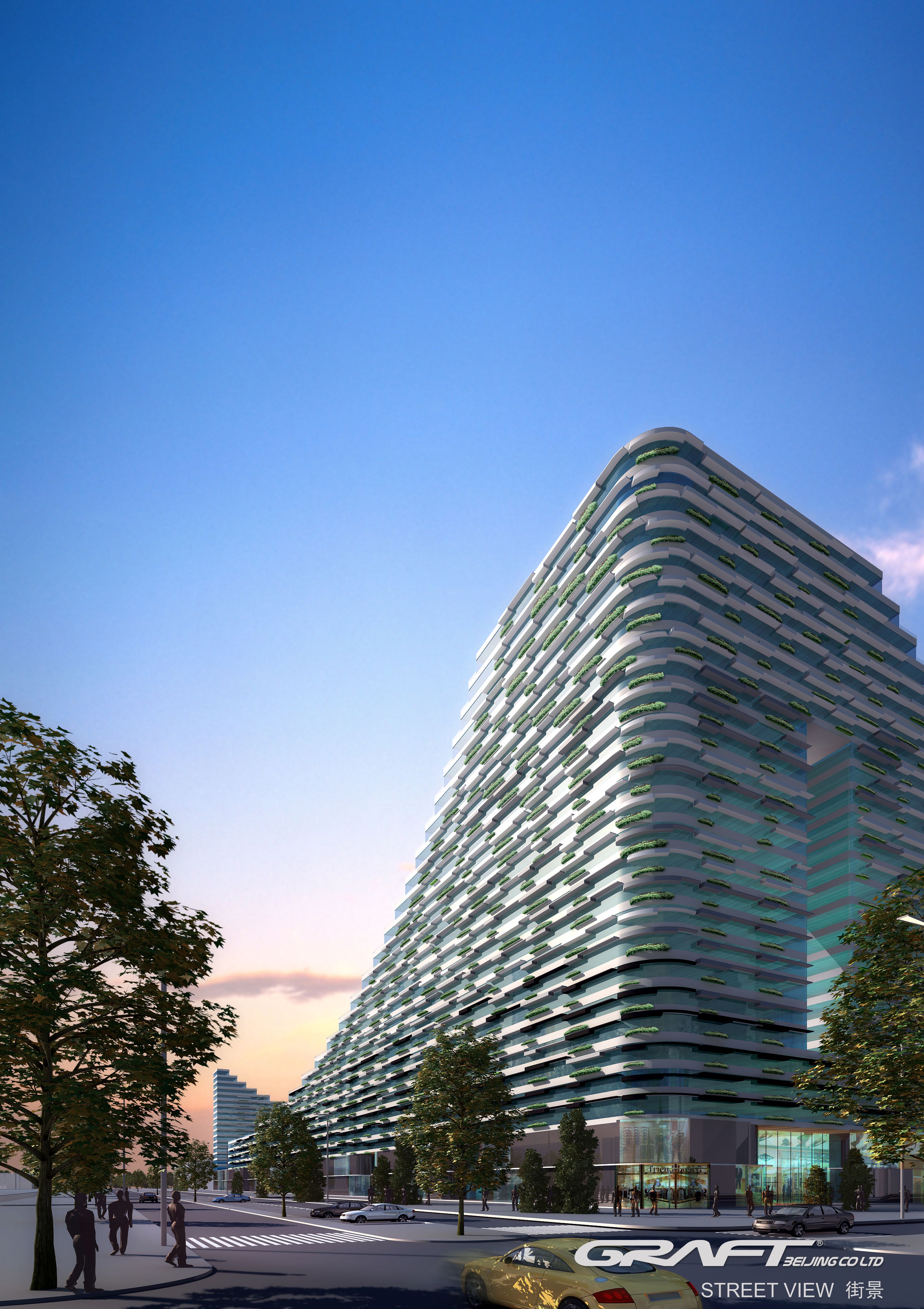


GRAFT’s masterplan for Fuxin in China is located at the border between the old town and a new development area, immediately adjacent to the large-scale residential area of Fuxin-Xiang Yu Yi Pin.

The project provides a total gross floor area of 210,000m² above ground and 90,000m² below ground. More than half of the space will be used for mid-level residential and maisonette units of 40m²- 120m², as well as small 45m² studios. Due to its prominent location along Renmin Avenue, the project serves as a landmark feature of the area. In stark contrast to the neighboring projects, the design is conceived as a composition of only three objects: two buildings of extreme length and distinct skyline and a single tower.
One 400m long L-shaped building frames the north and east side, while a second longer building demarcates the south and west side. On the northwest corner this second building bends inward to create a large entrance plaza for the residential complex. It is here that the 82m high freestanding tower stands.

The most prominent aspect of the design is its skyline. Up to 150m long slopes swing up and down along the buildings, creating the visual effect of mountain ranges. The project provides excellent living conditions for up to 2,000 families and adding much needed retail and entertainment facilities for the wider area.