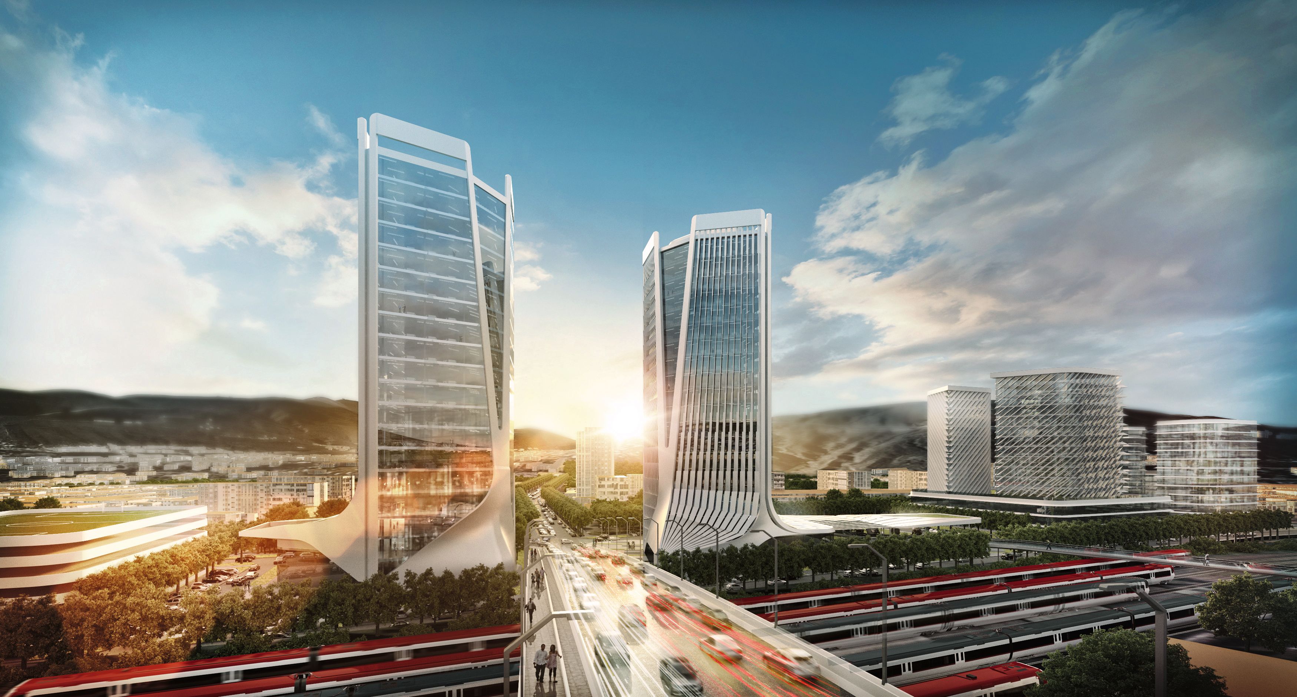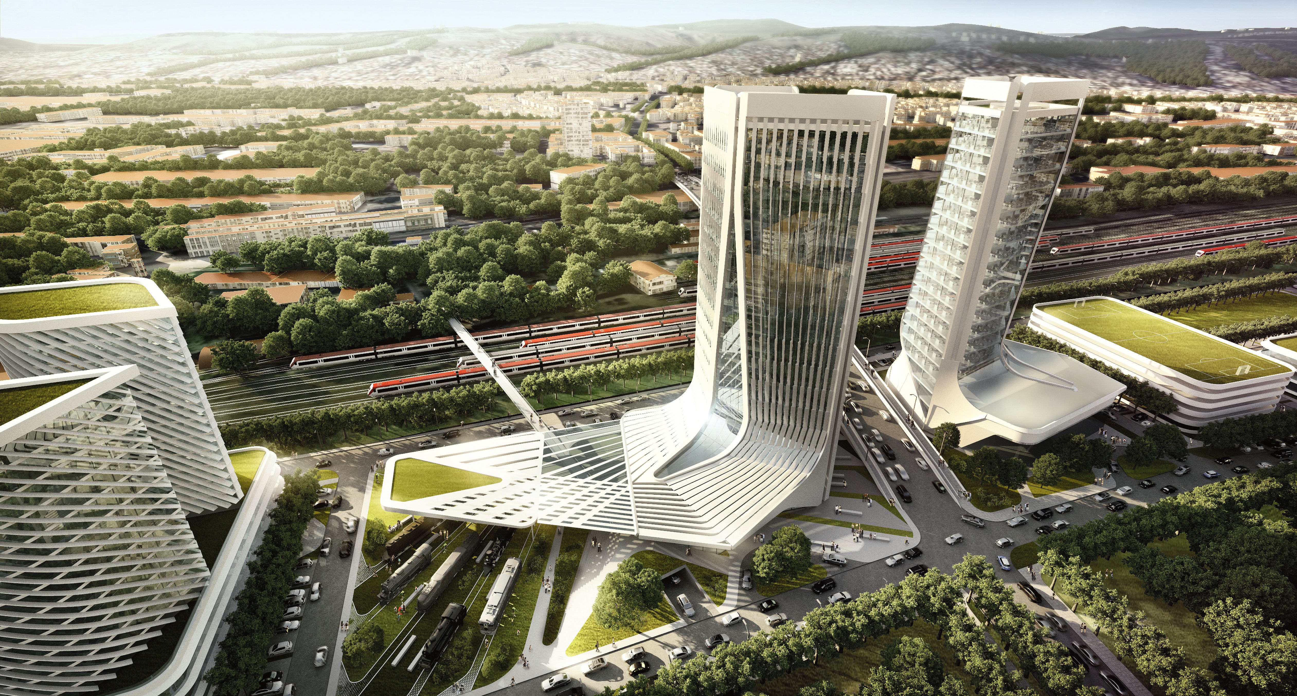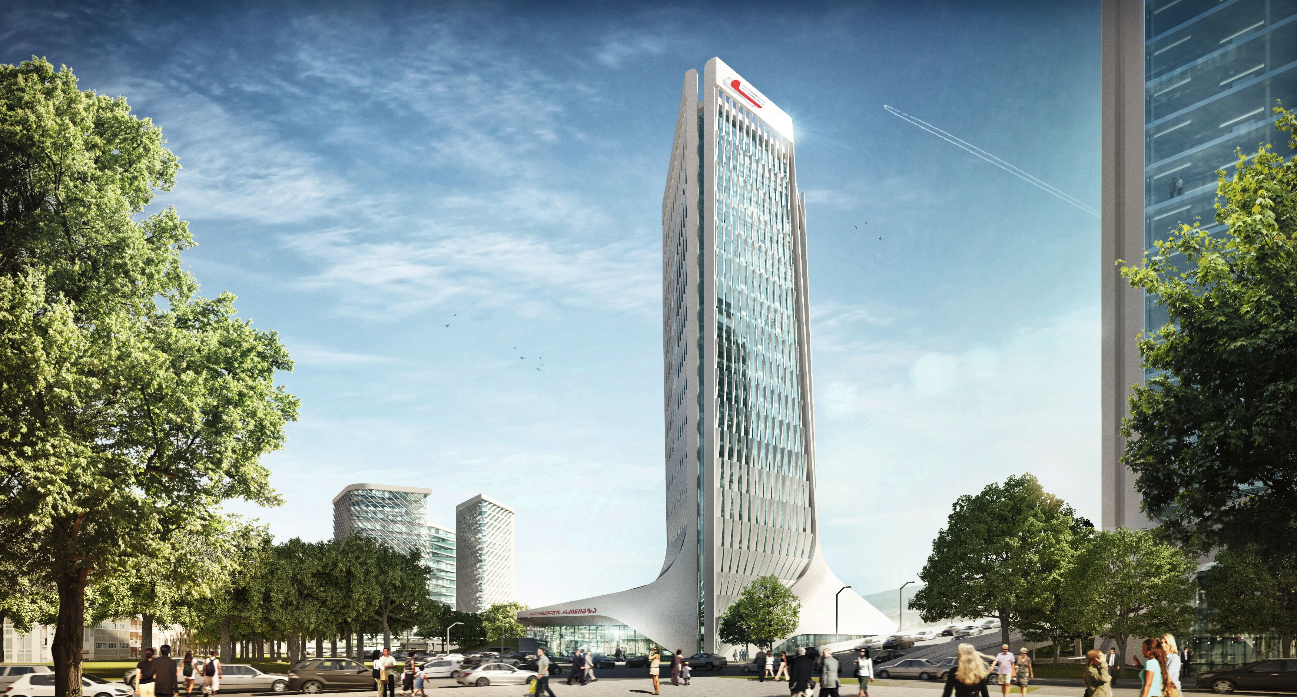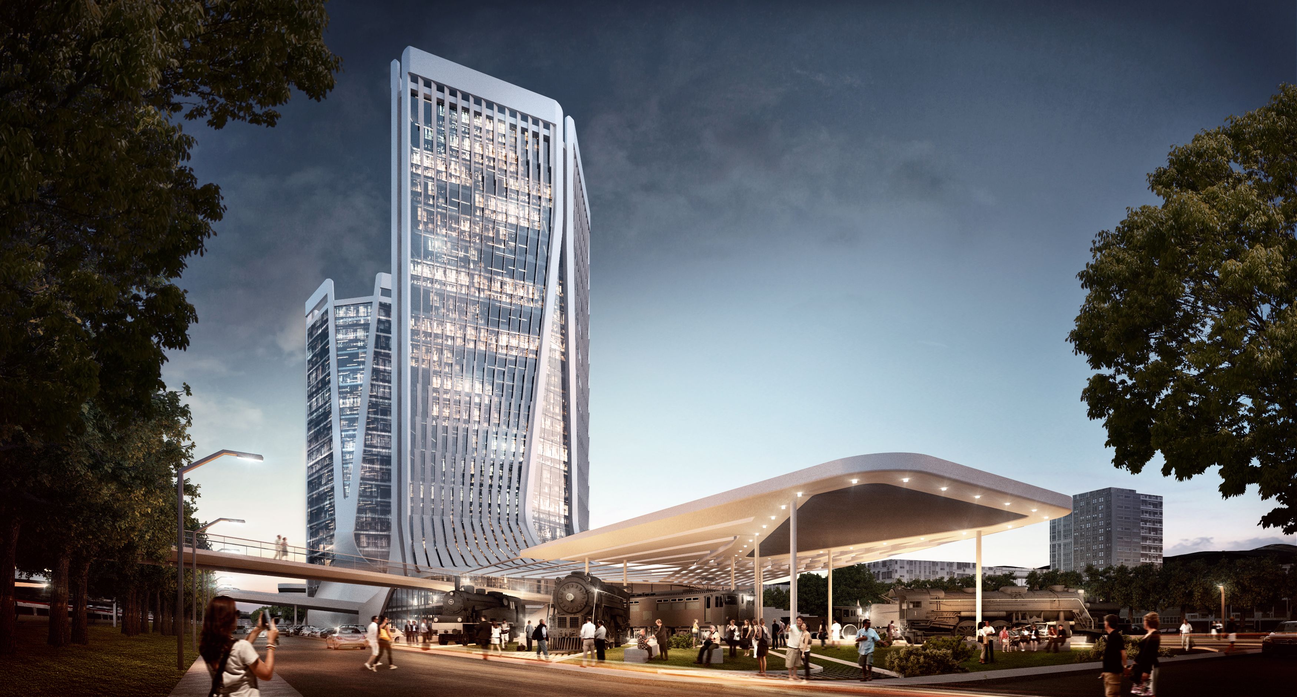



As part of an innovative business corridor in the northern area of Tbilisi’s city center, GRAFT developed a master plan for the Didube Chughureti District that creates a dynamic, scenic landscape and a healthy work environment featuring a wide range of activities for visitors and residents. The development comprises a series of buildings that vary in scale and composition, reorganizing the site while simultaneously meshing it with the existing urban fabric.

The master plan proposes large public squares that serve as meeting points, business centers and social hubs that, together with the new railway museum and adjoining parks, form a new cultural center. GRAFT took an integral approach to the design of the site, allowing the landscape to transition into the buildings. The center of this new urban setting is marked by the introduction of more densely arranged vertical volumes, culminating in two innovative towers at the main junction. These two distinctive towers create a new architectural gateway that will serve as the head offices of the Georgian Railway Company and define a new urban landscape.
The facades of the towers branch like a railway junction. In one continuous motion, they move from a horizontal roof covering the railway museum and the adjoining atrium into the vertical sunshades of the towers housing the Georgian Railway Company, fusing the two functions into a single coherent structural element.


The new open-air museum features locomotives from the Georgian Railway Company, and for the first time brings together all exhibits, vehicles and historical artifacts in one place. The atrium combines social areas and cafes as well as a large public staircase that serves as a place for people to rest, meet and discuss—and draw inspiration from the past, present and future of railway transport.