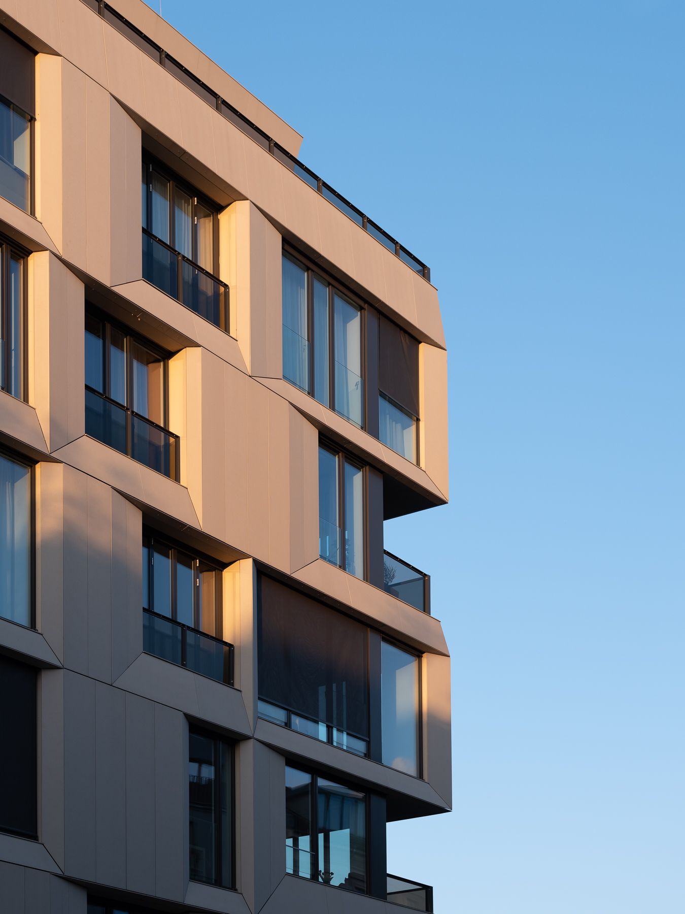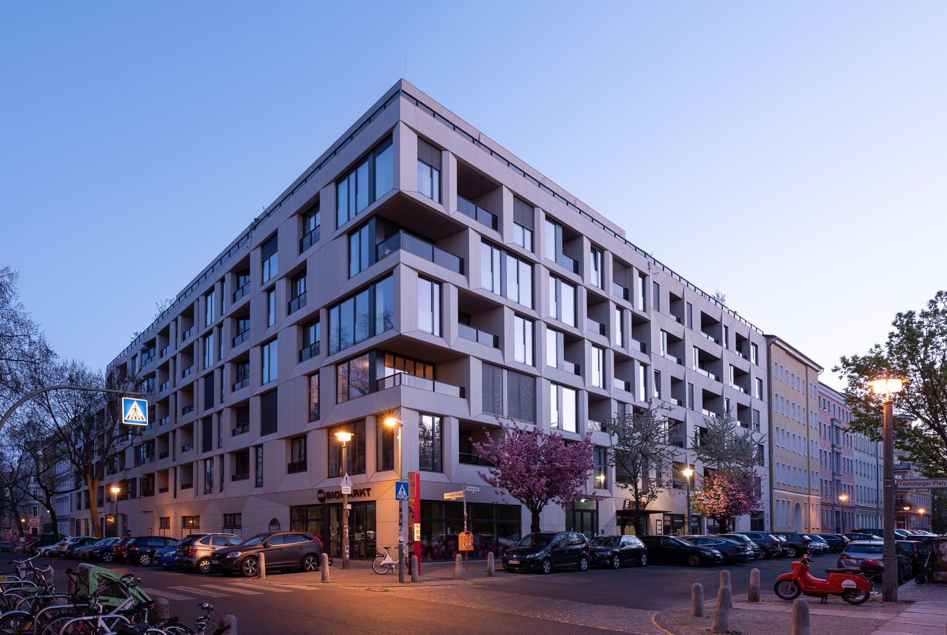
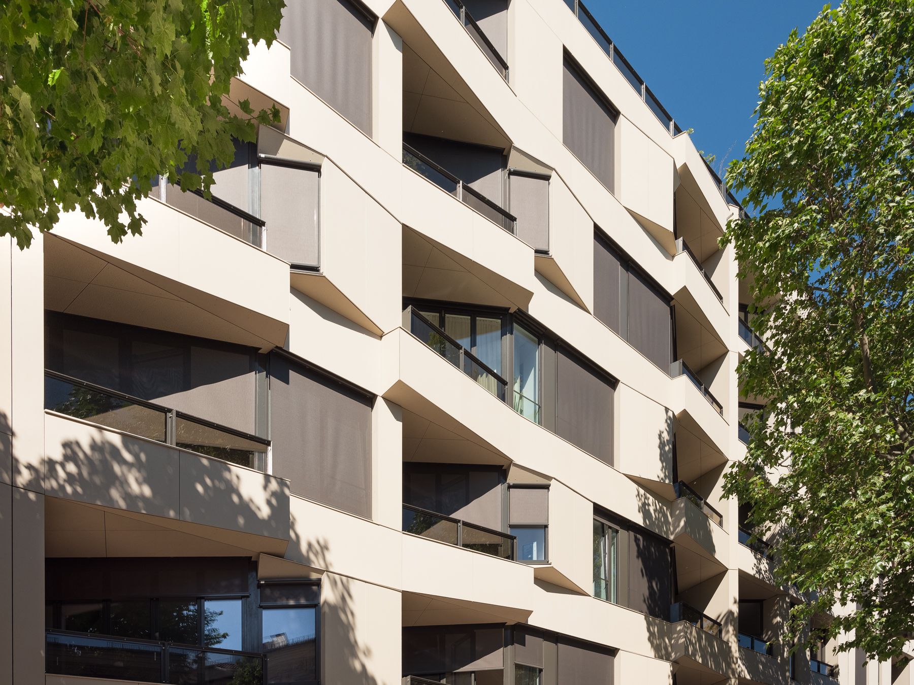
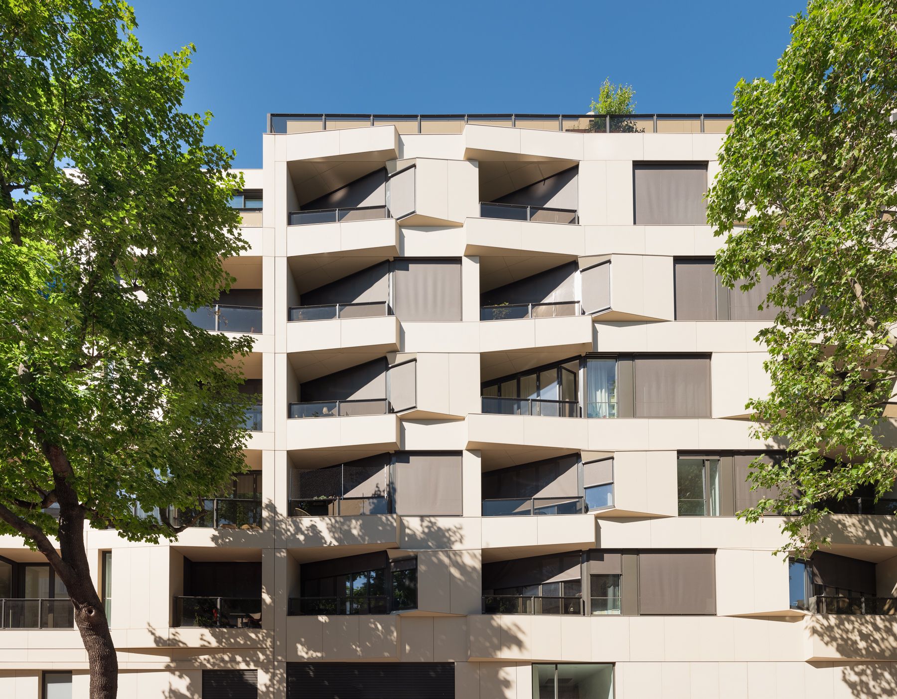
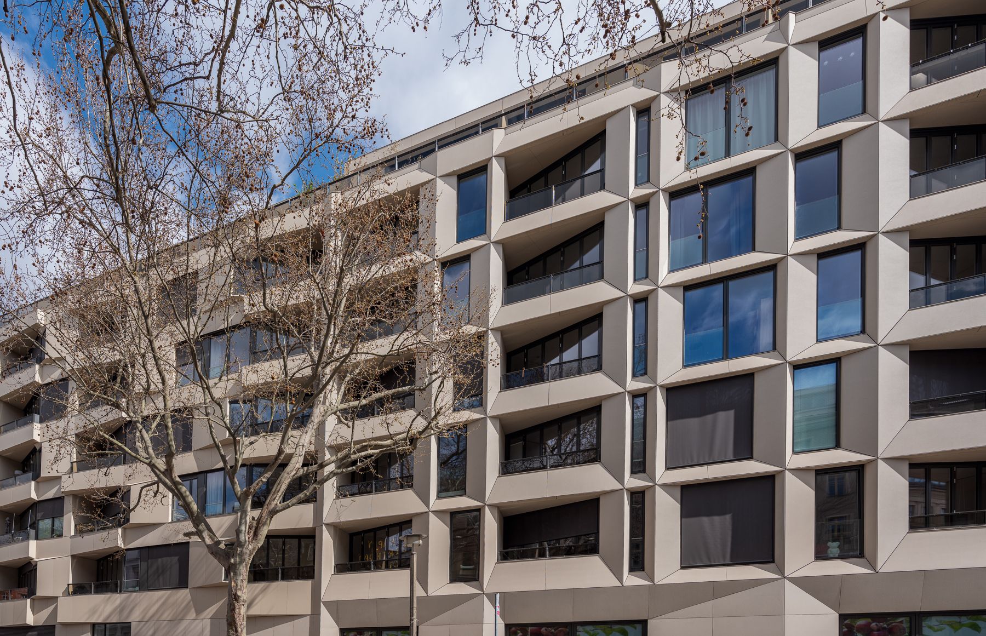
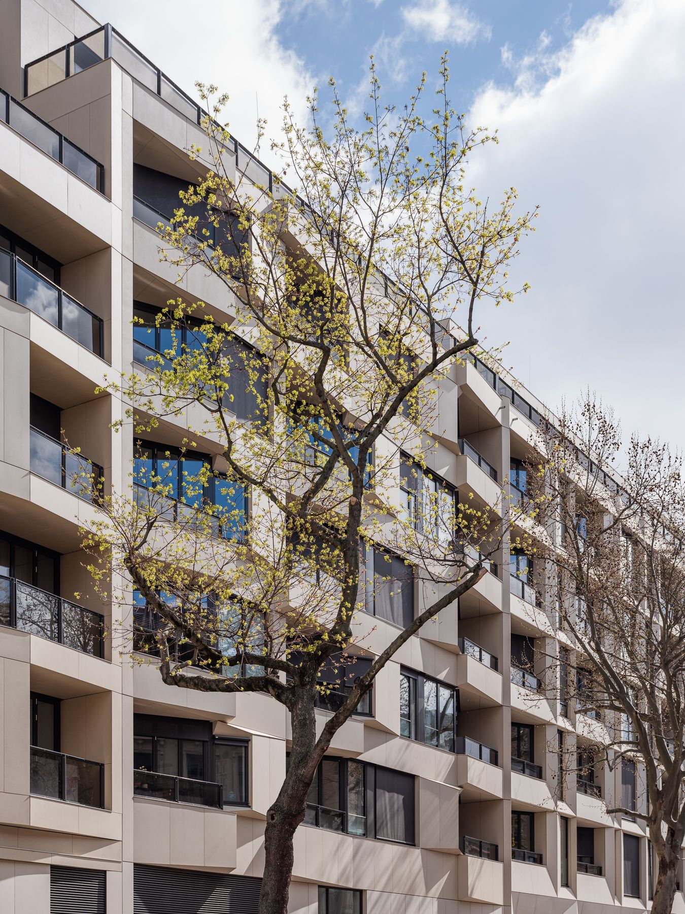
The new residential complex on Teutoburger Platz is located in one of Berlin's most popular neighborhoods, Prenzlauer Berg. There, the corner building extends over four street-side building units and two courtyard houses.
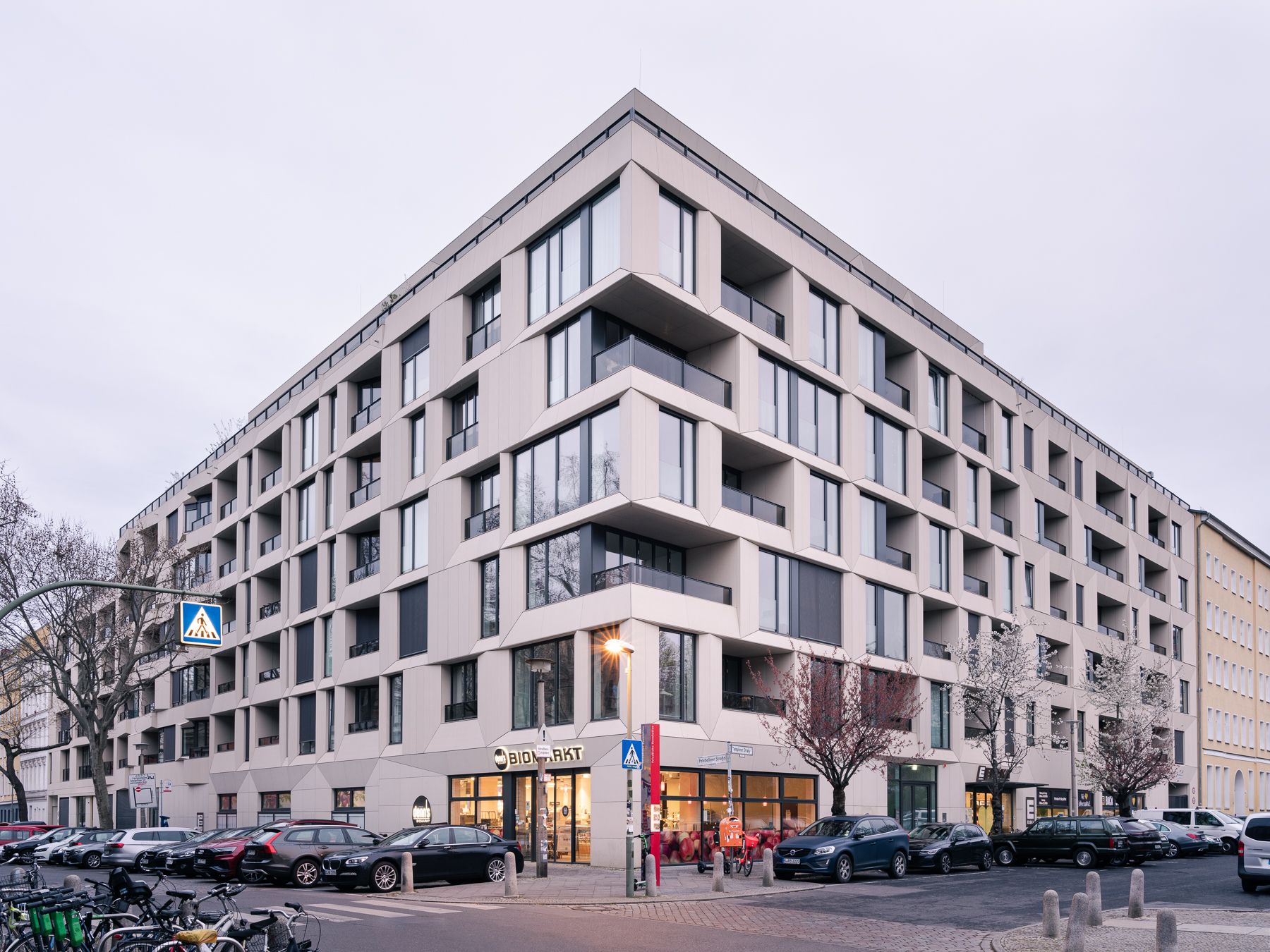
The ground floor spaces are intended for commercial use. A mix of 2- to 5-room apartments extends from the 1st to the 6th floor. Intelligent and efficient floor plans allow maximum flexibility in the building. The individual floors of the "Berlin" style houses can be divided flexibly. There can be either three apartments consisting of two 3-room apartments and one 2-room apartment, alternatively one 5-room apartment and one 3-room apartment or two 4-room apartments. A typical Berlin mix could thus be easily realized. All apartments offer bright interiors and an exit to the outside.
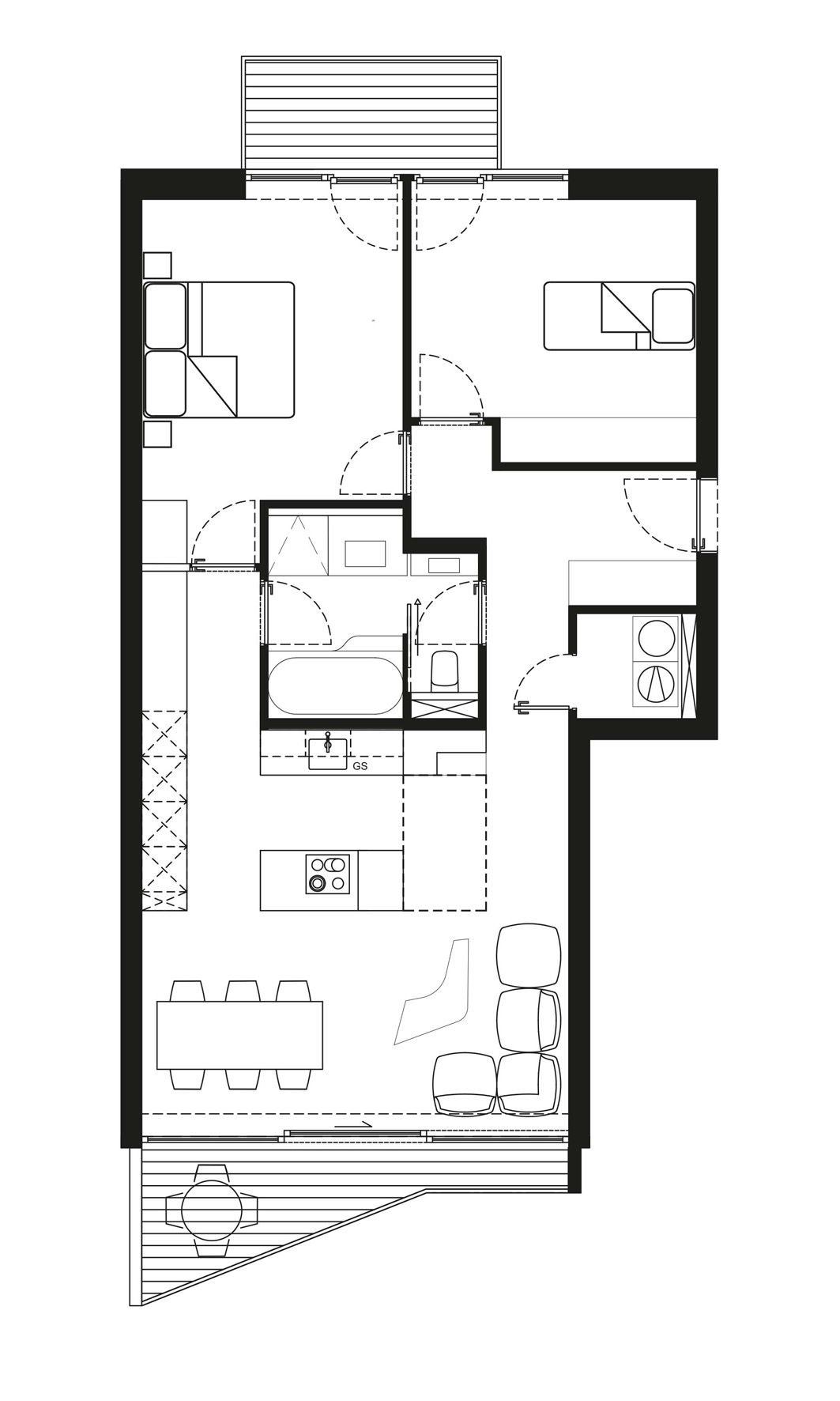
Carefully designed floor plans ensure that all apartments are bright and spacious and can be used flexibly. Some of the larger 80-90m² apartments feature an intelligent, flexible utility block with a bathroom in the centre of the floor plan.


On the ground floor there is a large grocery store and an organic market, which are available as local supply units for the residents of the neighborhood. Above the commercial units there are five building volumes with separate addresses due to different facade designs, which are clearly recognizable as part of the whole. The northwestern building with its eaves height connects to the neighboring building in Fehrbelliner Straße. The following buildings are continuously staggered up to the corner of Fehrbelliner/Templiner Straße in order to form a continuous eaves edge towards Teutoburger Platz.
The façades of the five buildings have different variations and differ in relief and depth. The design blends into the surrounding existing architecture of the monument ensemble as a modern addition. At the core of the complex is a green courtyard planted with trees. Its water feature creates a relaxing acoustic in summer.
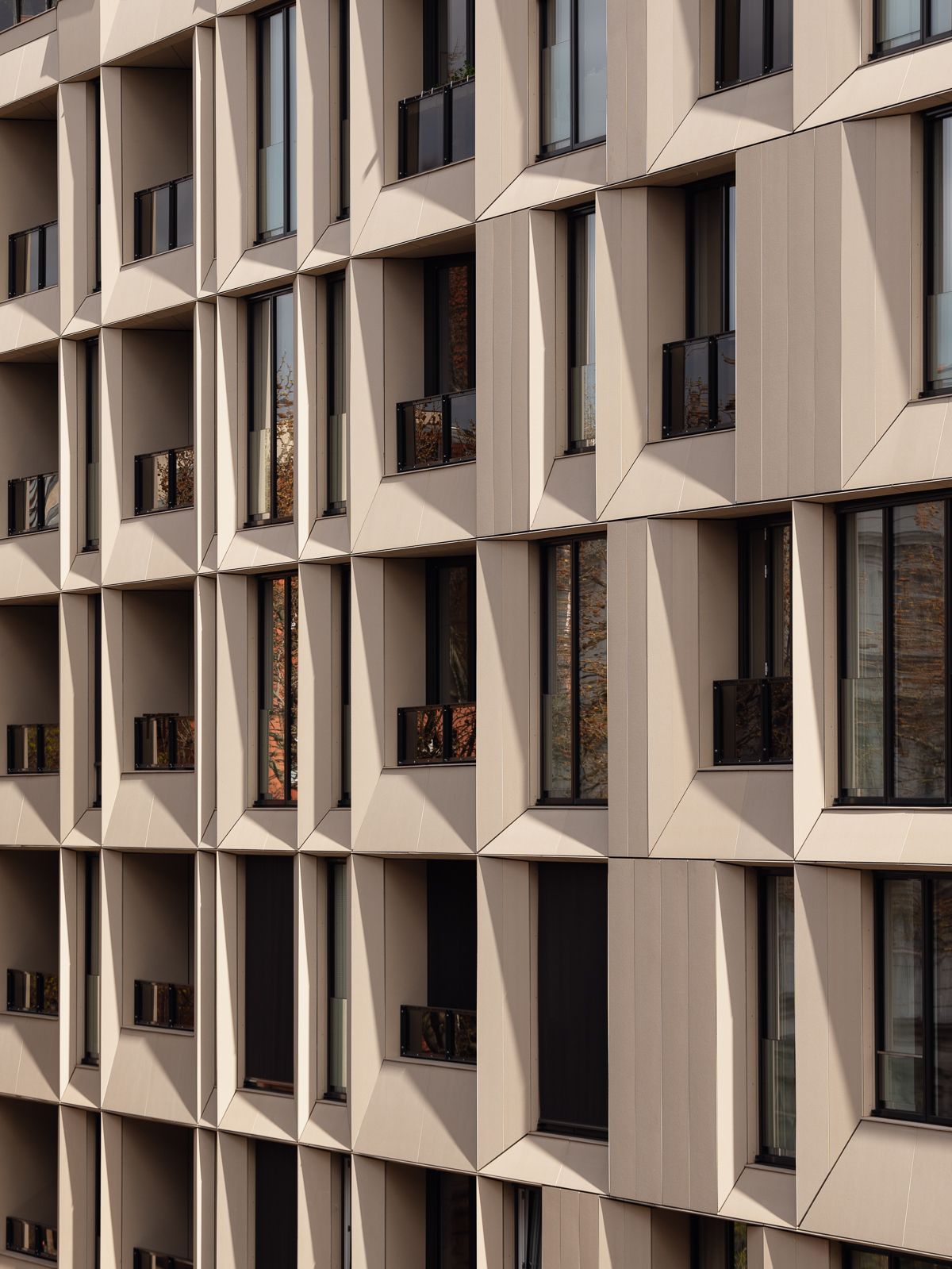
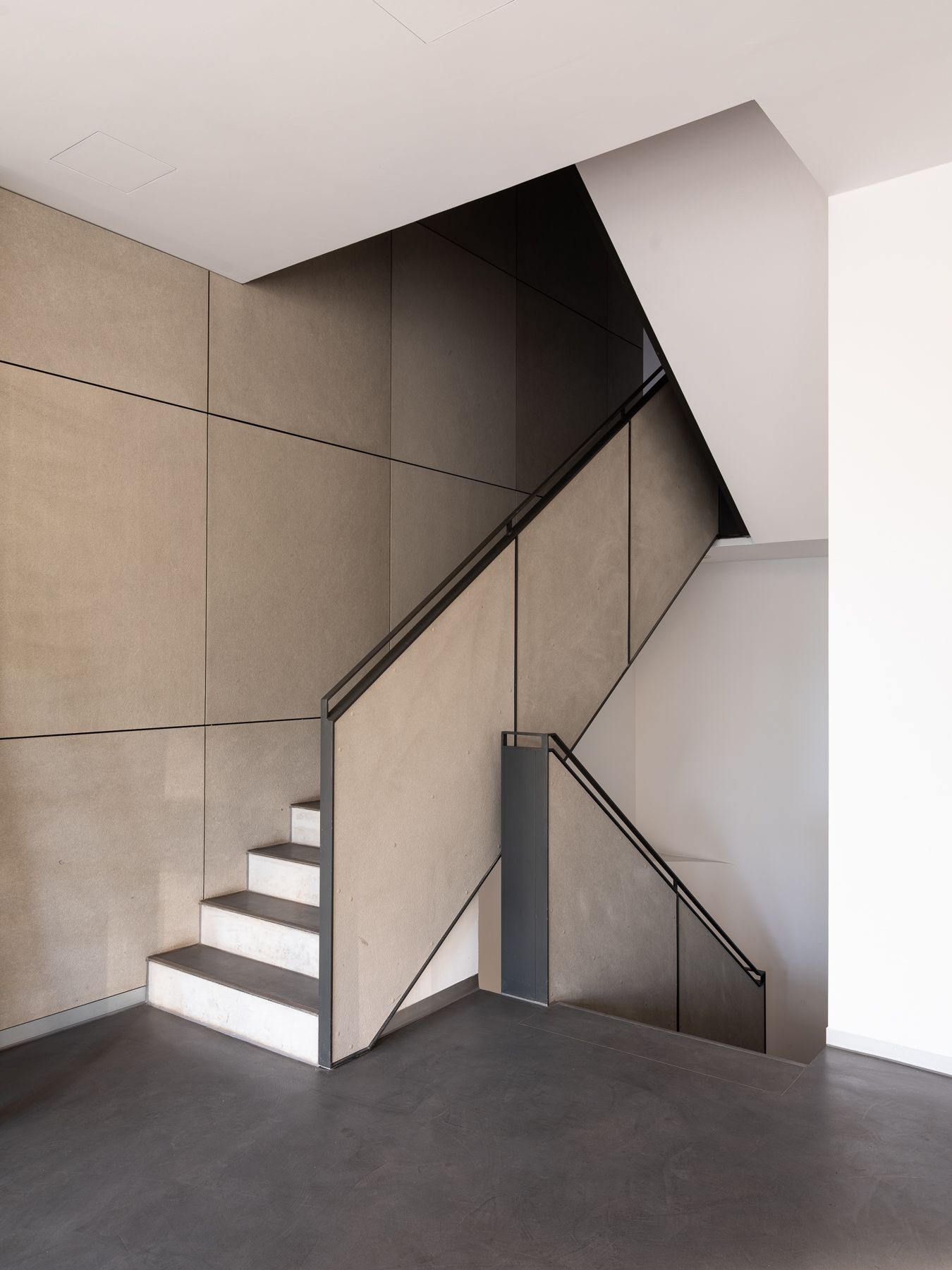
The project combines small to medium-sized apartment types, including 80-90m² apartments with a smart and very flexible bathroom solution as a central block. In total, the building complex consitst of 107 residential units, two commercial units and an underground parking garage.
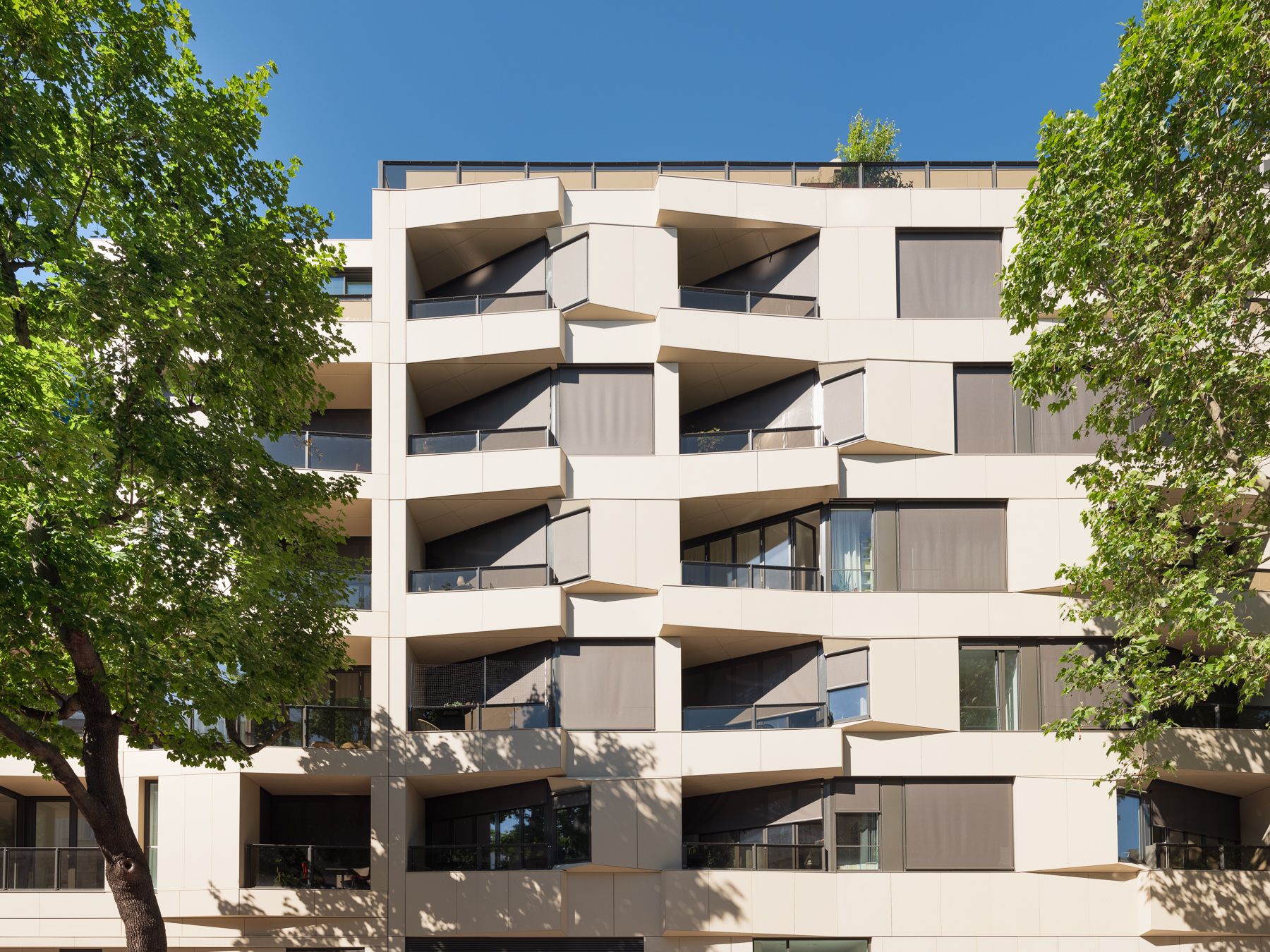

The larger apartments and penthouses are located on the upper floors with beautiful views of the green spaces of Teutoburger Platz. Different apartment sizes in the building complex allow for a heterogeneous mix among the resident structure.
